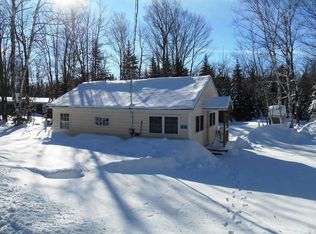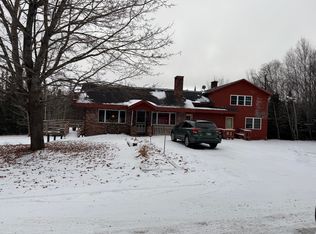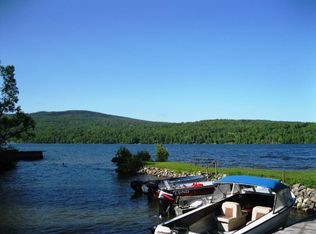Closed
$439,000
4 Rhode Island Way, Dallas Plt, ME 04970
2beds
1,020sqft
Single Family Residence
Built in 2007
1.4 Acres Lot
$445,700 Zestimate®
$430/sqft
$2,507 Estimated rent
Home value
$445,700
Estimated sales range
Not available
$2,507/mo
Zestimate® history
Loading...
Owner options
Explore your selling options
What's special
Ready to escape to the Rangeley area? 4 Rhode Island Way will serve well as a primary residence, vacation home or investment property! Located just minutes from downtown Rangeley and Saddleback Mountain plus nearby access to ATV and snowmobile trails. This property offers the convenience of local amenities but sits off the beaten path for quieter, more private surroundings. Nestled among the trees with the ultimate Maine cabin atmosphere, including wood exterior and wood accents throughout the interior. The first floor offers a sunny living area with cathedral ceiling, and on the second floor is a spacious loft currently used as a bedroom. A full basement with laundry provides plenty of extra storage space. Outside the home you will find a screened porch, shed with drive-in/drive-out access for your toys, a fire-pit and plenty of room for entertaining. Check out the listing video tour and book a private showing today!
Zillow last checked: 8 hours ago
Listing updated: June 25, 2025 at 09:51am
Listed by:
Allied Realty
Bought with:
Morton & Furbish Agency
Source: Maine Listings,MLS#: 1616538
Facts & features
Interior
Bedrooms & bathrooms
- Bedrooms: 2
- Bathrooms: 1
- Full bathrooms: 1
Bedroom 1
- Level: First
Bedroom 2
- Level: Second
Dining room
- Level: First
Kitchen
- Level: First
Living room
- Level: First
Heating
- Forced Air
Cooling
- None
Appliances
- Included: Dryer, Microwave, Electric Range, Refrigerator, Washer
Features
- 1st Floor Bedroom, Attic, Shower, Storage
- Flooring: Carpet, Vinyl, Wood
- Basement: Interior Entry,Full,Unfinished
- Has fireplace: No
Interior area
- Total structure area: 1,020
- Total interior livable area: 1,020 sqft
- Finished area above ground: 1,020
- Finished area below ground: 0
Property
Parking
- Parking features: Gravel, 1 - 4 Spaces
Features
- Has view: Yes
- View description: Scenic, Trees/Woods
Lot
- Size: 1.40 Acres
- Features: Near Golf Course, Near Public Beach, Near Shopping, Near Town, Rural, Ski Resort, Level, Wooded
Details
- Additional structures: Shed(s)
- Zoning: Residential
Construction
Type & style
- Home type: SingleFamily
- Architectural style: Cape Cod,Contemporary,Cottage
- Property subtype: Single Family Residence
Materials
- Wood Frame, Wood Siding
- Roof: Metal
Condition
- Year built: 2007
Utilities & green energy
- Electric: Circuit Breakers
- Sewer: Private Sewer
- Water: Well
Community & neighborhood
Location
- Region: Rangeley
Other
Other facts
- Road surface type: Gravel, Dirt
Price history
| Date | Event | Price |
|---|---|---|
| 6/23/2025 | Sold | $439,000$430/sqft |
Source: | ||
| 4/29/2025 | Pending sale | $439,000$430/sqft |
Source: | ||
| 4/21/2025 | Price change | $439,000+3.3%$430/sqft |
Source: | ||
| 4/10/2025 | Pending sale | $425,000$417/sqft |
Source: | ||
| 4/9/2025 | Contingent | $425,000$417/sqft |
Source: | ||
Public tax history
Tax history is unavailable.
Neighborhood: 04970
Nearby schools
GreatSchools rating
- 4/10Rangeley Lakes Regional SchoolGrades: PK-12Distance: 2 mi

Get pre-qualified for a loan
At Zillow Home Loans, we can pre-qualify you in as little as 5 minutes with no impact to your credit score.An equal housing lender. NMLS #10287.


