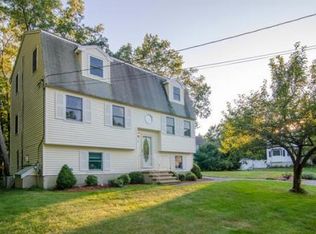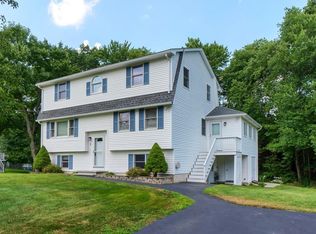Indulge in this beautiful single-family Colonial and see why this is the house for YOU! At the top of the driveway enter a gorgeous 3 season porch with home and back deck access, a wet bar, and a stunning stain-glass window. From trex deck access fenced backyard with heated above ground pool and hot tub. Main floor of home features a comfortable family room, a formal living room with gorgeous architectural molding, a repainted full bath with shower, and an astounding granite & stainless steel kitchen with center island. There is cooling central air throughout first and second floor and captivating crown molding all throughout first floor and master bedroom. The upper level features a spacious master bedroom with chandelier with a 13' x 7' walk in closet, a corner bedroom and another large sized bedroom across from repainted full bath. Lastly, check out the amazing partially finished basement and warm up with the beautiful gas fireplace! Don't miss out!
This property is off market, which means it's not currently listed for sale or rent on Zillow. This may be different from what's available on other websites or public sources.

