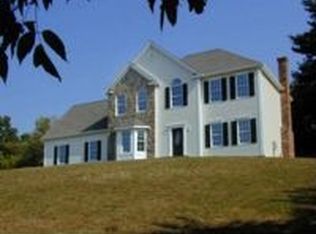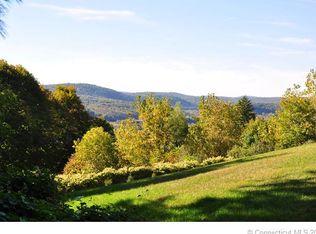High above the tree tops you'll find this majestic newer home with magnificent views of the valley below. Built in 2007 with many upgrades and improvements made after that now even the new construction can't compete. Great open flow from every room on main level make it great to entertain but also very comfortable and homey. Hardwood floors through out the main level and over sized windows to allow lots of natural light and to take advantage of the amazing view. Fabulous kitchen with granite counter tops, center island, stainless appliances, lots of cabinets plus a large pantry. Large eat in area with sliders to the back deck and patio for summer fun. Family room with a wood burning insert fireplace just is calling you to relax and put your feet up. On the second floor there is a huge master suite with two walk in closets and bathroom with a jetted tub and separate shower, three other large bedrooms and hall bathroom and oh so convenient large laundry room. And that's not it- there are two rooms also on the lower level that could have many uses- man cave, play room, workout room... You will feel the quality in this home and will be blown away with the views so be sure to make appointment today!
This property is off market, which means it's not currently listed for sale or rent on Zillow. This may be different from what's available on other websites or public sources.


