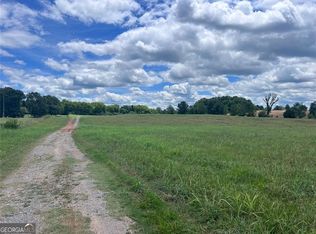Closed
$218,000
4 Reynolds Bend Rd SE, Rome, GA 30161
3beds
1,612sqft
Single Family Residence
Built in 1946
0.33 Acres Lot
$213,900 Zestimate®
$135/sqft
$1,972 Estimated rent
Home value
$213,900
$175,000 - $261,000
$1,972/mo
Zestimate® history
Loading...
Owner options
Explore your selling options
What's special
Charming 3-bedroom, 1.5-bathroom bungalow with lots of fresh updates! This cozy home features new flooring throughout, along with new appliances, granite countertops, a stylish tile shower, and updated vanities. The roof, gutters, HVAC system, and bathroom flooring have all been recently replaced, ensuring a comfortable, worry-free space. A brand-new driveway and fresh paint complete the look, making this home truly move-in ready. DonCOt miss out on this adorable bungalowCoitCOs ready for its next owner!
Zillow last checked: 8 hours ago
Listing updated: July 18, 2025 at 05:38am
Listed by:
Amber Taylor 706-266-1351,
Keller Williams Northwest
Bought with:
Miranda Thomas, 372780
Keller Williams Northwest
Source: GAMLS,MLS#: 10459279
Facts & features
Interior
Bedrooms & bathrooms
- Bedrooms: 3
- Bathrooms: 2
- Full bathrooms: 1
- 1/2 bathrooms: 1
- Main level bathrooms: 1
- Main level bedrooms: 3
Kitchen
- Features: Breakfast Room, Pantry
Heating
- Electric
Cooling
- Central Air
Appliances
- Included: Dishwasher
- Laundry: In Hall
Features
- Master On Main Level, Walk-In Closet(s)
- Flooring: Vinyl
- Basement: Crawl Space
- Has fireplace: No
- Common walls with other units/homes: No Common Walls
Interior area
- Total structure area: 1,612
- Total interior livable area: 1,612 sqft
- Finished area above ground: 1,612
- Finished area below ground: 0
Property
Parking
- Parking features: Attached, Carport, Parking Pad
- Has carport: Yes
- Has uncovered spaces: Yes
Features
- Levels: One
- Stories: 1
- Body of water: None
Lot
- Size: 0.33 Acres
- Features: Corner Lot, Level
Details
- Parcel number: M14 301
- Special conditions: Agent Owned
Construction
Type & style
- Home type: SingleFamily
- Architectural style: Bungalow/Cottage
- Property subtype: Single Family Residence
Materials
- Wood Siding
- Foundation: Block
- Roof: Composition
Condition
- Resale
- New construction: No
- Year built: 1946
Utilities & green energy
- Sewer: Septic Tank
- Water: Public
- Utilities for property: Other
Community & neighborhood
Community
- Community features: None
Location
- Region: Rome
- Subdivision: Branson Farm
HOA & financial
HOA
- Has HOA: No
- Services included: None
Other
Other facts
- Listing agreement: Exclusive Right To Sell
- Listing terms: Cash,FHA,USDA Loan
Price history
| Date | Event | Price |
|---|---|---|
| 4/1/2025 | Sold | $218,000+1.4%$135/sqft |
Source: | ||
| 3/19/2025 | Pending sale | $215,000$133/sqft |
Source: | ||
| 3/6/2025 | Price change | $215,000-4.4%$133/sqft |
Source: | ||
| 2/13/2025 | Listed for sale | $225,000+0%$140/sqft |
Source: | ||
| 1/10/2025 | Listing removed | $224,900$140/sqft |
Source: | ||
Public tax history
| Year | Property taxes | Tax assessment |
|---|---|---|
| 2024 | $1,423 +20% | $49,746 +20.3% |
| 2023 | $1,186 +16.2% | $41,355 +20.2% |
| 2022 | $1,020 +28.1% | $34,392 +30.3% |
Find assessor info on the county website
Neighborhood: 30161
Nearby schools
GreatSchools rating
- 9/10Johnson Elementary SchoolGrades: PK-4Distance: 0.5 mi
- 8/10Model Middle SchoolGrades: 5-7Distance: 4.6 mi
- 9/10Model High SchoolGrades: 8-12Distance: 4.6 mi
Schools provided by the listing agent
- Elementary: Johnson
- Middle: Model
- High: Model
Source: GAMLS. This data may not be complete. We recommend contacting the local school district to confirm school assignments for this home.
Get pre-qualified for a loan
At Zillow Home Loans, we can pre-qualify you in as little as 5 minutes with no impact to your credit score.An equal housing lender. NMLS #10287.
