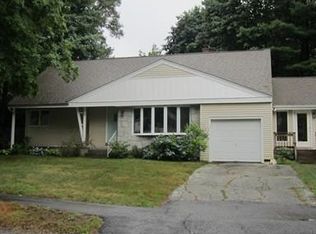Sold for $1,225,000 on 03/27/25
$1,225,000
4 Retrop Rd, Natick, MA 01760
5beds
2,512sqft
Single Family Residence
Built in 1948
0.25 Acres Lot
$1,200,300 Zestimate®
$488/sqft
$5,158 Estimated rent
Home value
$1,200,300
$1.10M - $1.30M
$5,158/mo
Zestimate® history
Loading...
Owner options
Explore your selling options
What's special
If you've been looking way too long, you’re probably wondering if your dream home even exists. It does. It’s this one. Meet your beautifully updated colonial in a prime spot between Natick and Wellesley centers. Step inside to find hardwood floors, a living room with fireplace, large dining room, bay windows, and plenty of natural light. The kitchen has quartz countertops, white shaker cabinets, an island, and breakfast nook. Need to stash the mess? The family room has a door—just close it and move on. A half bath and mudroom round out the first floor. Upstairs, the primary suite has a skylight and updated bath. Four additional bedrooms and another full bath offer plenty of space for whatever life throws your way. A finished bonus room off the attached garage adds extra flexibility, and the walk-up attic, basement, and brand-new roof check all the practical boxes. Out back? Fully fenced yard, patio, and a shed for storage. Oh, and an amazing neighborhood. This is the one.
Zillow last checked: 8 hours ago
Listing updated: March 27, 2025 at 10:30am
Listed by:
Victoria Keith 508-318-8659,
Board and Park, LLC 508-318-8659
Bought with:
Faina Shapiro
Berkshire Hathaway HomeServices Page Realty
Source: MLS PIN,MLS#: 73338766
Facts & features
Interior
Bedrooms & bathrooms
- Bedrooms: 5
- Bathrooms: 3
- Full bathrooms: 2
- 1/2 bathrooms: 1
Primary bedroom
- Features: Bathroom - 3/4, Bathroom - Double Vanity/Sink, Closet, Flooring - Hardwood
- Level: Second
Bedroom 2
- Features: Closet, Flooring - Hardwood
- Level: Second
Bedroom 3
- Features: Flooring - Hardwood
- Level: Second
Bedroom 4
- Features: Closet, Flooring - Hardwood
- Level: Second
Bedroom 5
- Features: Closet, Flooring - Hardwood
- Level: Second
Primary bathroom
- Features: Yes
Bathroom 1
- Features: Bathroom - Half, Flooring - Stone/Ceramic Tile
- Level: First
Bathroom 2
- Features: Bathroom - Full, Flooring - Stone/Ceramic Tile
- Level: Second
Bathroom 3
- Features: Bathroom - 3/4, Bathroom - Double Vanity/Sink, Bathroom - Tiled With Shower Stall, Skylight, Closet
- Level: Second
Dining room
- Features: Closet, Flooring - Hardwood, Window(s) - Bay/Bow/Box
- Level: First
Family room
- Features: Flooring - Hardwood
- Level: First
Kitchen
- Features: Flooring - Hardwood, Dining Area, Pantry, Countertops - Stone/Granite/Solid, Kitchen Island, Cabinets - Upgraded, Exterior Access, Stainless Steel Appliances, Lighting - Pendant, Lighting - Overhead
- Level: Main,First
Living room
- Features: Flooring - Hardwood, Window(s) - Bay/Bow/Box
- Level: First
Heating
- Forced Air, Oil, Electric, Ductless
Cooling
- Ductless
Appliances
- Laundry: Electric Dryer Hookup, Washer Hookup, In Basement
Features
- Closet/Cabinets - Custom Built, Bonus Room, Mud Room, Walk-up Attic
- Flooring: Tile, Hardwood, Laminate, Flooring - Hardwood
- Basement: Partially Finished,Garage Access
- Number of fireplaces: 1
- Fireplace features: Living Room
Interior area
- Total structure area: 2,512
- Total interior livable area: 2,512 sqft
- Finished area above ground: 2,265
- Finished area below ground: 247
Property
Parking
- Total spaces: 3
- Parking features: Attached, Under, Paved Drive, Off Street, Paved
- Attached garage spaces: 1
- Uncovered spaces: 2
Features
- Patio & porch: Patio
- Exterior features: Patio, Rain Gutters, Storage, Professional Landscaping, Fenced Yard
- Fencing: Fenced/Enclosed,Fenced
Lot
- Size: 0.25 Acres
Details
- Parcel number: M:00000037 P:00000036,669670
- Zoning: RSC
Construction
Type & style
- Home type: SingleFamily
- Architectural style: Colonial
- Property subtype: Single Family Residence
Materials
- Foundation: Concrete Perimeter
Condition
- Year built: 1948
Utilities & green energy
- Electric: Circuit Breakers
- Sewer: Public Sewer
- Water: Public
Green energy
- Energy efficient items: Thermostat
Community & neighborhood
Community
- Community features: Public Transportation, Shopping, Pool, Tennis Court(s), Park, Walk/Jog Trails, Golf, Bike Path, Conservation Area, Highway Access, House of Worship, Private School, Public School
Location
- Region: Natick
- Subdivision: Strawberry Hill
Price history
| Date | Event | Price |
|---|---|---|
| 3/27/2025 | Sold | $1,225,000+2.2%$488/sqft |
Source: MLS PIN #73338766 Report a problem | ||
| 2/28/2025 | Contingent | $1,199,000$477/sqft |
Source: MLS PIN #73338766 Report a problem | ||
| 2/26/2025 | Listed for sale | $1,199,000+399.6%$477/sqft |
Source: MLS PIN #73338766 Report a problem | ||
| 5/2/1990 | Sold | $240,000$96/sqft |
Source: Public Record Report a problem | ||
Public tax history
| Year | Property taxes | Tax assessment |
|---|---|---|
| 2025 | $8,937 +4.1% | $747,200 +6.7% |
| 2024 | $8,584 +1.4% | $700,200 +4.5% |
| 2023 | $8,469 +2.6% | $670,000 +8.2% |
Find assessor info on the county website
Neighborhood: 01760
Nearby schools
GreatSchools rating
- 6/10Lilja Elementary SchoolGrades: K-4Distance: 0.6 mi
- 8/10Wilson Middle SchoolGrades: 5-8Distance: 1.8 mi
- 10/10Natick High SchoolGrades: PK,9-12Distance: 1.9 mi
Schools provided by the listing agent
- Elementary: Lilja
- Middle: Wilson
- High: Natick High
Source: MLS PIN. This data may not be complete. We recommend contacting the local school district to confirm school assignments for this home.
Get a cash offer in 3 minutes
Find out how much your home could sell for in as little as 3 minutes with a no-obligation cash offer.
Estimated market value
$1,200,300
Get a cash offer in 3 minutes
Find out how much your home could sell for in as little as 3 minutes with a no-obligation cash offer.
Estimated market value
$1,200,300
