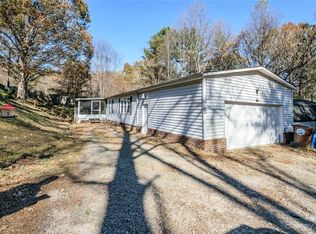Closed
$411,000
4 Renee Rd, Asheville, NC 28806
3beds
1,538sqft
Single Family Residence
Built in 1998
0.92 Acres Lot
$452,300 Zestimate®
$267/sqft
$2,275 Estimated rent
Home value
$452,300
$430,000 - $479,000
$2,275/mo
Zestimate® history
Loading...
Owner options
Explore your selling options
What's special
Welcome to this 3 bedroom, 2 bathroom home nestled on almost an acre of land in the rolling hills of WNC. As you step inside you'll notice the open floor plan with fireplace, creating a warm and inviting atmosphere for both relaxing and entertaining. The family room boasts a vaulted ceiling, skylights, and southeast facing windows for an abundance of natural light. A split bedroom layout offers privacy for the spacious primary suite. The main floor laundry is located in the mudroom, just off the double garage. One of the standout features of this home is the expansive deck that is perfect for morning coffee, or hosting summer barbecues and gatherings. The backyard is fully fenced, and would be ideal for pets and kids. This functional home has several large-scale recent updates, including HVAC/AC, backyard fence, and roof. Conveniently located within 12 minutes from downtown, the RAD, and Haywood Rd, but with privacy and tons of outdoor space. VIRTUAL TOUR: https://tinyurl.com/4ReneeRd
Zillow last checked: 8 hours ago
Listing updated: May 18, 2023 at 11:06am
Listing Provided by:
Irina Whiting irinawhiting@kw.com,
Keller Williams Professionals
Bought with:
Luda Cooper
Carolina Mountain Sales
Source: Canopy MLS as distributed by MLS GRID,MLS#: 4013081
Facts & features
Interior
Bedrooms & bathrooms
- Bedrooms: 3
- Bathrooms: 2
- Full bathrooms: 2
- Main level bedrooms: 3
Primary bedroom
- Features: Ceiling Fan(s), Split BR Plan, Walk-In Closet(s)
- Level: Main
Bedroom s
- Features: Ceiling Fan(s), Computer Niche, Split BR Plan
- Level: Main
Bedroom s
- Features: Ceiling Fan(s), Split BR Plan
- Level: Main
Bathroom full
- Features: None
- Level: Main
Bathroom full
- Features: None
- Level: Main
Dining room
- Features: Open Floorplan, None
- Level: Main
Kitchen
- Features: Breakfast Bar, Open Floorplan, Storage
- Level: Main
Laundry
- Features: Storage
- Level: Main
Living room
- Features: Ceiling Fan(s), Open Floorplan, Vaulted Ceiling(s)
- Level: Main
Heating
- Electric, Forced Air, Heat Pump
Cooling
- Ceiling Fan(s), Central Air, Electric, Heat Pump
Appliances
- Included: Dishwasher, Electric Range, Electric Water Heater, Refrigerator
- Laundry: Electric Dryer Hookup, Mud Room, Main Level, Washer Hookup
Features
- Breakfast Bar, Built-in Features, Open Floorplan, Pantry, Storage, Vaulted Ceiling(s)(s), Walk-In Closet(s)
- Flooring: Carpet, Tile, Wood
- Doors: Sliding Doors
- Windows: Skylight(s), Window Treatments
- Has basement: No
- Fireplace features: Family Room, Gas Unvented, Propane
Interior area
- Total structure area: 1,538
- Total interior livable area: 1,538 sqft
- Finished area above ground: 1,538
- Finished area below ground: 0
Property
Parking
- Total spaces: 2
- Parking features: Driveway, Attached Garage, Garage Faces Side, Keypad Entry, Garage on Main Level
- Attached garage spaces: 2
- Has uncovered spaces: Yes
- Details: Oversized parking pad, 6+ spaces, RV space
Accessibility
- Accessibility features: Two or More Access Exits, No Interior Steps
Features
- Levels: One
- Stories: 1
- Patio & porch: Deck, Front Porch
- Fencing: Back Yard,Fenced,Wood
- Has view: Yes
- View description: Winter
Lot
- Size: 0.92 Acres
- Features: Cleared, Corner Lot, Green Area, Level, Paved, Rolling Slope, Wooded, Views
Details
- Parcel number: 962976528600000
- Zoning: OU
- Special conditions: Relocation,Third Party Approval
Construction
Type & style
- Home type: SingleFamily
- Architectural style: Traditional
- Property subtype: Single Family Residence
Materials
- Stucco, Vinyl
- Foundation: Crawl Space
- Roof: Shingle
Condition
- New construction: No
- Year built: 1998
Utilities & green energy
- Sewer: Septic Installed
- Water: Well
- Utilities for property: Electricity Connected, Propane, Wired Internet Available
Community & neighborhood
Location
- Region: Asheville
- Subdivision: Haiden Heights
Other
Other facts
- Listing terms: Assumable,Cash,Conventional,FHA,USDA Loan,VA Loan,Relocation Property
- Road surface type: Concrete, Gravel
Price history
| Date | Event | Price |
|---|---|---|
| 5/18/2023 | Sold | $411,000+5.4%$267/sqft |
Source: | ||
| 4/3/2023 | Pending sale | $389,900$254/sqft |
Source: | ||
| 3/31/2023 | Listed for sale | $389,900+27.8%$254/sqft |
Source: | ||
| 12/18/2020 | Sold | $305,000-1.6%$198/sqft |
Source: | ||
| 10/18/2020 | Price change | $309,900-3.2%$201/sqft |
Source: Keller Williams Realty Mountain Partners #3669432 Report a problem | ||
Public tax history
| Year | Property taxes | Tax assessment |
|---|---|---|
| 2025 | $2,093 +6.7% | $300,500 |
| 2024 | $1,961 +3.1% | $300,500 |
| 2023 | $1,902 +1.6% | $300,500 |
Find assessor info on the county website
Neighborhood: 28806
Nearby schools
GreatSchools rating
- 1/10Eblen Intermediate SchoolGrades: 5-6Distance: 0.9 mi
- 6/10Clyde A Erwin Middle SchoolGrades: 7-8Distance: 1.1 mi
- 3/10Clyde A Erwin HighGrades: PK,9-12Distance: 1.1 mi
Schools provided by the listing agent
- Elementary: Emma/Eblen
- Middle: Clyde A Erwin
- High: Clyde A Erwin
Source: Canopy MLS as distributed by MLS GRID. This data may not be complete. We recommend contacting the local school district to confirm school assignments for this home.
Get a cash offer in 3 minutes
Find out how much your home could sell for in as little as 3 minutes with a no-obligation cash offer.
Estimated market value
$452,300
