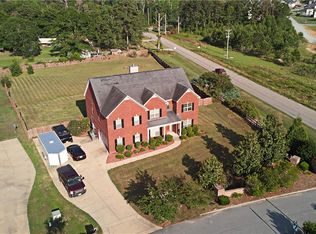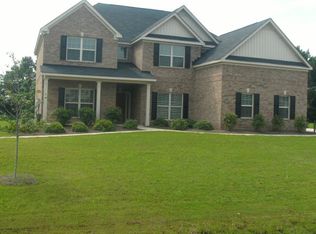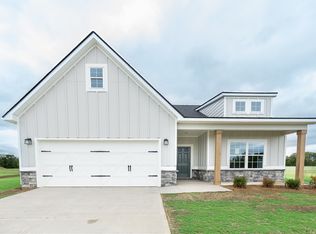Sold for $270,000 on 07/17/24
$270,000
4 Registry Way, Fort Mitchell, AL 36856
5beds
2,894sqft
SingleFamily
Built in 2009
0.66 Acres Lot
$278,000 Zestimate®
$93/sqft
$2,516 Estimated rent
Home value
$278,000
Estimated sales range
Not available
$2,516/mo
Zestimate® history
Loading...
Owner options
Explore your selling options
What's special
Beautiful Three Sided Brick Home Featuring Formal Living And Dining Room, Family Room With Fireplace Open To Kitchen With Granite Counters And Stainless Steel Refrigerator, Stove And Dishwasher, Breakfast Area With Bay Window. Upstairs Is Bedrooms Including A Jack & Jill Bed/ Bath And Large Master Suite W Sitting Area. Side Entrance Double Garage, Large Backyard. Located Near The Back Gate Of Fort Benning Military Base. $300 Annual Hoa, Includes Community Pool And Club House.5 Bedroom, 3.5 Ba With Formal Living And Dining Room, Family Room With Fireplace
Facts & features
Interior
Bedrooms & bathrooms
- Bedrooms: 5
- Bathrooms: 4
- Full bathrooms: 3
- 1/2 bathrooms: 1
Heating
- Forced air, Electric
Cooling
- Central
Appliances
- Included: Dishwasher, Garbage disposal, Microwave, Refrigerator
- Laundry: Laundry Room
Features
- Ceiling Fan(s), Great Room, Master Bedroom, Dining Room, Living Room, Fireplace, Breakfast Area
- Flooring: Tile, Hardwood
- Attic: Pull Down Stairs
- Has fireplace: Yes
Interior area
- Total interior livable area: 2,894 sqft
Property
Parking
- Total spaces: 2
- Parking features: Garage - Attached
Features
- Exterior features: Vinyl, Brick
Lot
- Size: 0.66 Acres
Details
- Parcel number: 571706230000001391
- Special conditions: Other
- Other equipment: Intercom
Construction
Type & style
- Home type: SingleFamily
Materials
- Wood
- Foundation: Slab
- Roof: Tile
Condition
- Year built: 2009
Utilities & green energy
- Sewer: Septic Tank
- Water: Public
Community & neighborhood
Location
- Region: Fort Mitchell
Other
Other facts
- WaterSource: Public
- Sewer: Septic Tank
- Roof: Tile
- Appliances: Dishwasher, Refrigerator, Disposal, Microwave, Electric Water Heater
- FireplaceYN: true
- InteriorFeatures: Ceiling Fan(s), Great Room, Master Bedroom, Dining Room, Living Room, Fireplace, Breakfast Area
- GarageYN: true
- AttachedGarageYN: true
- HeatingYN: true
- CoolingYN: true
- FoundationDetails: Slab
- ConstructionMaterials: Vinyl Siding, Brick
- CoveredSpaces: 2
- LaundryFeatures: Laundry Room
- OtherEquipment: Intercom
- Heating: Central
- Cooling: Central Electric
- Attic: Pull Down Stairs
- LivingAreaSource: Public Records
- YearBuiltSource: Public Records
- MlsStatus: Active
- SpecialListingConditions: Other
- ParkingFeatures: Double Attached Garage
- TaxAnnualAmount: 669.00
Price history
| Date | Event | Price |
|---|---|---|
| 7/17/2024 | Sold | $270,000+4.7%$93/sqft |
Source: Agent Provided | ||
| 5/28/2021 | Sold | $258,000-7.9%$89/sqft |
Source: | ||
| 3/10/2021 | Pending sale | $280,000$97/sqft |
Source: | ||
| 10/31/2020 | Price change | $280,000-3.4%$97/sqft |
Source: COLDWELL BANKER KPDD #81547 | ||
| 9/26/2020 | Listed for sale | $290,000-17.1%$100/sqft |
Source: COLDWELL BANKER KPDD #81547 | ||
Public tax history
| Year | Property taxes | Tax assessment |
|---|---|---|
| 2024 | $2,051 +2.8% | $56,960 +2.8% |
| 2023 | $1,994 +14.5% | $55,400 +14.5% |
| 2022 | $1,742 +13% | $48,380 +13% |
Find assessor info on the county website
Neighborhood: 36856
Nearby schools
GreatSchools rating
- 3/10Mt Olive Primary SchoolGrades: PK-2Distance: 6.6 mi
- 3/10Russell Co Middle SchoolGrades: 6-8Distance: 10.5 mi
- 3/10Russell Co High SchoolGrades: 9-12Distance: 10.3 mi

Get pre-qualified for a loan
At Zillow Home Loans, we can pre-qualify you in as little as 5 minutes with no impact to your credit score.An equal housing lender. NMLS #10287.
Sell for more on Zillow
Get a free Zillow Showcase℠ listing and you could sell for .
$278,000
2% more+ $5,560
With Zillow Showcase(estimated)
$283,560

