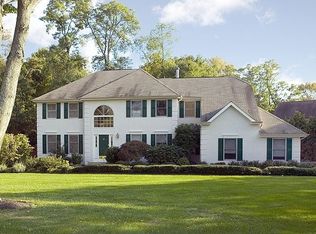Check out the video https://vimeo.com/422392079An extraordinary value in the best community in Lawrenceville. A contemporary mix of stone and cedar with steep angles that hint at the vaulted ceilings within harmoniously blends with its lush, wooded surroundings at 4 Registry Road in Lawrenceville~s Kingsbrook cul de sac community. The two-story foyer with parquet floor and natural wood balustrade leads to the formal rooms to either side. The sunken living room adjoins the family room through French doors while the dining room leads directly to the kitchen with granite counters, a tile backsplash and a center island lit from above by stylish, modern pendant lights in keeping with the home~s contemporary architecture. A breakfast area with sliding glass doors leading to the deck bridges the kitchen and the family room, providing an open floor plan that is so desired by today~s homebuyer. The fireplace provides a focal point for the family room, while sliding glass door provide access to the deck and create great flow for indoor/outdoor entertaining. Windows looking out onto the back and side of the house bring colorful vistas of the majestic treeline bordering the backyard indoors. A first floor en suite bedroom with a side door entry nearby and access to the deck provides for gracious guest accommodation, au pair suite or in-law suite. A laundry room, powder room and first floor office complete the main level. Upstairs, four bedrooms share a hall bath while the master suite enjoys an en suite master bath. The highlight of the home is the expansive, tiered deck with built-in seating and multi-level planters that seamlessly extends the living space outdoors. Bordered by professional landscaping and looking out onto mature trees, the deck and backyard provide a gorgeous area for outdoor dining, entertaining or simply relaxing. Enjoy the ample parking and storage provided by the three-car garage and the full basement with Bilco doors. This home comes with an HSA Home Warranty. The Kingsbrook community provides proximity to train stations; I-95, I-295 and Route 1; Trenton-Mercer Airport; Main Street of Lawrenceville restaurants; universities; parks, bike paths, and walking trails .Additional photos to follow. 2020-07-29
This property is off market, which means it's not currently listed for sale or rent on Zillow. This may be different from what's available on other websites or public sources.

