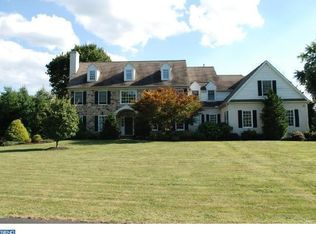This home is for sale by owner. Interested Buyers are invited to contact the owner directly - no Realtors, please and thank you. Situated on a private cul de sac, this home will delight those seeking a spacious living space with modern conveniences and almost an acre of landscaped property. Enter through a welcoming grand foyer to an open floor plan that boasts a large chef's kitchen, formal living and dining rooms. The kitchen, with its gorgeous granite counters, has a massive 5' x 10' center island that can accommodate large culinary endeavors. Warm cherry cabinets feature pullouts throughout, as well as under cabinet lighting and electrical outlets that are a huge convenience. A Sub-Zero built-in refrigerator, 6 burner Wolf gas cooktop, Wolf built-in double convection oven and high-end Bosch dishwasher are a delight for any chef. Enjoy the adjoining great room with a floor to ceiling wood-burning masonry fireplace (with a natural gas lighter), concealed wood storage, skylights and a bamboo ceiling fan. Separate living room, formal dining room, mud room, a 2-piece bath and a private office space round out the main floor rooms. Upstairs are 4 bedrooms... two with ensuite bathrooms and the other two sharing a Jack and Jill bathroom. Enjoy master bath luxury comprised of a 10' double vanity with granite counter, double shower, jetted tub, enclosed commode and marble radiant floor heating. All bedrooms have large closets, including two walk-in closets, the largest being in the master bedroom. A spacious laundry room with ample cabinet, counter, hanging space and a large sink rounds out the 2nd floor. Kick back and relax in a fully finished basement entertainment area with surround sound big screen, recliner seating, darts, billiard / table tennis space, bar area with refrigerator and wet bar, 3 piece bath and ample storage space. High-efficiency Trane heating and cooling systems, coupled with R52 attic insulation deliver temperature comfort throughout the year at incredibly low cost. Massive attic storage space is a plus. Outdoors, enjoy a large 20' x 30' stonework patio with natural shade, a large built-in natural gas grill, refrigerator and evening lighting. Gardens are home to flowering perennials, as well as blackberry, blueberry, raspberry and strawberry patches. An extra-large, attached 3-car garage accommodates vehicles, tools and 25' of cabinet storage space.
This property is off market, which means it's not currently listed for sale or rent on Zillow. This may be different from what's available on other websites or public sources.
