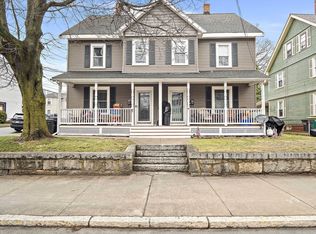This centrally located classic offers so many updates yet maintains the charm and character of an older home. Enjoy an abundance of natural light throughout the open floor plan and renovated first floor. Spacious NEW kitchen with granite and stainless steel appliances and 6 burner gas stove. Hardwood floors throughout home and 1 1/2 baths that have been completely RENOVATED including first floor laundry. No expense has been spared with the NEW energy efficient 2 zone Navian gas heating system and NEW on demand hot water heater. Blown in insulation by MassSave. NEW electrical service and panel and updated plumbing throughout. So much to offer including screened in porch leading to lovely tiled entrance way, large fenced in yard, clean dry basement and close proximity to all downtown Woburn has to offer. **Offers due Tuesday 3pm**
This property is off market, which means it's not currently listed for sale or rent on Zillow. This may be different from what's available on other websites or public sources.
