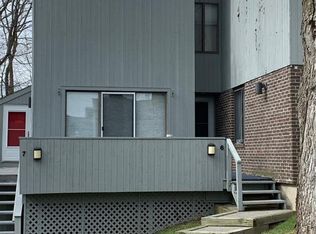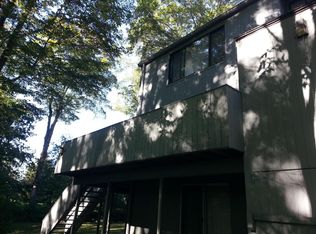This beautiful second floor two bedroom and 1.5 bathroom unit is located in fabulous location-best in complex, overlooking woods. Private bright upper level with very large deck. Reserved parking # 331 next to unit. Heating, cooking gas, and also hot and cold water are included in the monthly common charges. The whole building (only one in complex) was renovated in 2010 with new duct, pipes, electric wires, fire sprinkers in basement, etc. Owner upgraded the doors, trims and moldings in entire unit. Renovated kitchen- new cabinets, flooring, quartz countertops and pass through. Fireplace with stone tiles. Renovated bathroom with swan stone shower walls. Walk in closet in master bedroom. Custom window treatments on all windows. All the appliances...refrigerator, stove, dishwasher, microwave, full size washer and dryer are LG stainless steel. Large assigned storage in building's basement. The HVAC is very well maintained with service twice yearly.
This property is off market, which means it's not currently listed for sale or rent on Zillow. This may be different from what's available on other websites or public sources.


