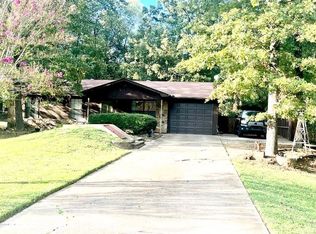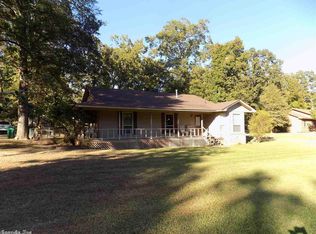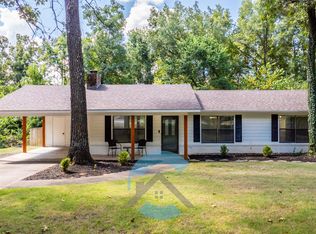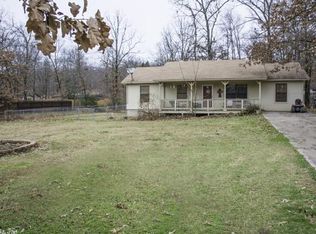Closed
$205,000
4 Red Wolf Trl, Conway, AR 72032
3beds
1,621sqft
Single Family Residence
Built in 1987
0.5 Acres Lot
$208,500 Zestimate®
$126/sqft
$1,463 Estimated rent
Home value
$208,500
$179,000 - $244,000
$1,463/mo
Zestimate® history
Loading...
Owner options
Explore your selling options
What's special
Country Living with City Convenience-Qualifies for 100% financing! Located on a beautiful half an acre lot with apple & pear trees, this charming home offers 3 bedrooms, 2 bathrooms, Sun room/Office, 1,621 sqft of living space and a large fenced in backyard. In 2016, this home was COMPLETELY renovated that included the rebuilding of the large sun room to include heat & air, NEW granite counter tops, tile, range and microwave, new sink, new disposal, and faucet in kitchen, NEW ceiling fans, lighting, fresh paint interior & exterior, new toilettes, new bathroom counter tops, new hardware & new carpet, NEW HVAC, roof & front and back guttering. Recent updates include NEW water heater (2023) & HVAC (2022). Spacious laundry room offers built-in cabinets and shelves for extra storage. Second driveway, two carports and extra side yard space is perfect for gatherings. Storage shed included! Won’t last long! Schedule a tour today. Agents see remarks.
Zillow last checked: 8 hours ago
Listing updated: May 27, 2025 at 08:18am
Listed by:
Karen D Ferguson 501-697-0042,
LPT Realty Conway
Bought with:
Comeatrieze V Ester, AR
Century 21 Parker & Scroggins Realty - Conway
Source: CARMLS,MLS#: 25015309
Facts & features
Interior
Bedrooms & bathrooms
- Bedrooms: 3
- Bathrooms: 2
- Full bathrooms: 2
Dining room
- Features: Separate Breakfast Rm, Breakfast Bar
Heating
- Natural Gas, Electric
Appliances
- Included: Free-Standing Range, Microwave, Electric Range, Dishwasher, Disposal, Plumbed For Ice Maker, Gas Water Heater
- Laundry: Washer Hookup, Electric Dryer Hookup, Laundry Room
Features
- Ceiling Fan(s), Breakfast Bar, Sheet Rock, Vaulted Ceiling(s), 3 Bedrooms Same Level
- Flooring: Carpet, Tile, Laminate
- Attic: Floored
- Has fireplace: No
- Fireplace features: None
Interior area
- Total structure area: 1,621
- Total interior livable area: 1,621 sqft
Property
Parking
- Total spaces: 4
- Parking features: Carport, Four Car or More
- Has carport: Yes
Features
- Levels: One
- Stories: 1
- Exterior features: Storage, Rain Gutters
- Fencing: Partial,Chain Link
Lot
- Size: 0.50 Acres
- Features: Level
Details
- Parcel number: 21700011000
Construction
Type & style
- Home type: SingleFamily
- Architectural style: Traditional
- Property subtype: Single Family Residence
Materials
- Brick, Masonite
- Foundation: Slab
- Roof: Composition
Condition
- New construction: No
- Year built: 1987
Utilities & green energy
- Electric: Elec-Municipal (+Entergy)
- Gas: Gas-Natural
- Sewer: Public Sewer
- Water: Public
- Utilities for property: Natural Gas Connected
Community & neighborhood
Security
- Security features: Smoke Detector(s)
Location
- Region: Conway
- Subdivision: FORREST ACRES OVERLOOK
HOA & financial
HOA
- Has HOA: No
Other
Other facts
- Listing terms: VA Loan,FHA,Conventional,Cash,USDA Loan
- Road surface type: Paved
Price history
| Date | Event | Price |
|---|---|---|
| 5/22/2025 | Sold | $205,000+3%$126/sqft |
Source: | ||
| 4/19/2025 | Listed for sale | $199,000+37.3%$123/sqft |
Source: | ||
| 9/12/2016 | Sold | $144,900$89/sqft |
Source: | ||
| 6/21/2016 | Price change | $144,900-2.1%$89/sqft |
Source: Arkansas Property Brokers, Inc. #16005897 Report a problem | ||
| 4/11/2016 | Price change | $148,000-1.3%$91/sqft |
Source: Arkansas Property Brokers, Inc. #16005897 Report a problem | ||
Public tax history
| Year | Property taxes | Tax assessment |
|---|---|---|
| 2024 | $710 -3.3% | $24,170 +5% |
| 2023 | $735 -0.2% | $23,020 +4.5% |
| 2022 | $736 +7% | $22,020 +4.8% |
Find assessor info on the county website
Neighborhood: 72032
Nearby schools
GreatSchools rating
- 10/10Vilonia Primary SchoolGrades: K-3Distance: 3.9 mi
- 9/10Vilonia Middle SchoolGrades: 7-8Distance: 8.8 mi
- 8/10Vilonia High SchoolGrades: 9-12Distance: 9 mi
Get pre-qualified for a loan
At Zillow Home Loans, we can pre-qualify you in as little as 5 minutes with no impact to your credit score.An equal housing lender. NMLS #10287.
Sell for more on Zillow
Get a Zillow Showcase℠ listing at no additional cost and you could sell for .
$208,500
2% more+$4,170
With Zillow Showcase(estimated)$212,670



