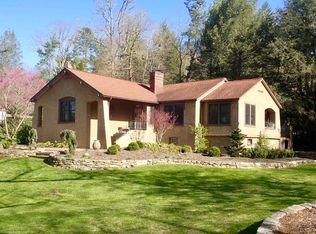Closed
$602,000
4 Red Oak Rd, Asheville, NC 28804
3beds
1,252sqft
Single Family Residence
Built in 1950
0.38 Acres Lot
$568,300 Zestimate®
$481/sqft
$3,250 Estimated rent
Home value
$568,300
$511,000 - $631,000
$3,250/mo
Zestimate® history
Loading...
Owner options
Explore your selling options
What's special
All brick one level living home in prestigious area of larger homes. .38 acre level wooded lot lives big with front yard fully fenced & charming picket fencing. The large back yard is partially fenced and has beautiful stone walls. Lots of outdoor living w/covered front porch to meet your new neighbors, large patio (partially covered) & deck in back. Interior offers gorgeous original hardwood floors, NO CARPET! Bathroom with recent walk-in shower w/seat. Masonry fireplace in living/dining room. Recent Anderson windows including lower level. Lower level has heat in 684sq ft, but not finished so not counted in total finished sq ft. Also, half bath not counted in total sq ft. Only .2 mile to large community Beaver Lake w/walking trail and canoe storage. Don't miss this one in historic Asheville.
Zillow last checked: 8 hours ago
Listing updated: September 20, 2024 at 12:21pm
Listing Provided by:
Sandra Justus sandra.justus@allentate.com,
Allen Tate/Beverly-Hanks Asheville-North,
Kelly Frady,
Allen Tate/Beverly-Hanks Asheville-North
Bought with:
Greg Palombi
The Real Estate Center
Source: Canopy MLS as distributed by MLS GRID,MLS#: 4170863
Facts & features
Interior
Bedrooms & bathrooms
- Bedrooms: 3
- Bathrooms: 3
- Full bathrooms: 2
- 1/2 bathrooms: 1
- Main level bedrooms: 3
Primary bedroom
- Features: En Suite Bathroom
- Level: Main
Primary bedroom
- Level: Main
Bedroom s
- Level: Main
Bedroom s
- Level: Main
Bedroom s
- Level: Main
Bedroom s
- Level: Main
Bathroom half
- Level: Basement
Bathroom half
- Level: Basement
Dining area
- Features: Open Floorplan
- Level: Main
Dining area
- Level: Main
Kitchen
- Level: Main
Kitchen
- Level: Main
Living room
- Level: Main
Living room
- Level: Main
Heating
- Electric, Heat Pump, Natural Gas
Cooling
- Heat Pump
Appliances
- Included: Dishwasher, Electric Range, Refrigerator
- Laundry: Electric Dryer Hookup, In Basement
Features
- Flooring: Vinyl, Wood
- Windows: Insulated Windows
- Basement: Daylight,Exterior Entry,Interior Entry
- Fireplace features: Great Room
Interior area
- Total structure area: 1,252
- Total interior livable area: 1,252 sqft
- Finished area above ground: 1,252
- Finished area below ground: 0
Property
Parking
- Parking features: Driveway
- Has uncovered spaces: Yes
Features
- Levels: One
- Stories: 1
- Patio & porch: Covered, Deck, Front Porch, Patio
- Fencing: Back Yard,Front Yard,Full,Partial
Lot
- Size: 0.38 Acres
- Features: Level, Paved
Details
- Parcel number: 9740037576
- Zoning: RS4
- Special conditions: Standard
Construction
Type & style
- Home type: SingleFamily
- Property subtype: Single Family Residence
Materials
- Brick Full
- Foundation: Other - See Remarks
Condition
- New construction: No
- Year built: 1950
Utilities & green energy
- Sewer: Public Sewer
- Water: City
Community & neighborhood
Location
- Region: Asheville
- Subdivision: Lakeview Park
HOA & financial
HOA
- Association name: Lakeview Park Commission Inc
Other
Other facts
- Road surface type: Gravel, Paved
Price history
| Date | Event | Price |
|---|---|---|
| 9/20/2024 | Sold | $602,000-5.2%$481/sqft |
Source: | ||
| 8/9/2024 | Listed for sale | $635,000+170.2%$507/sqft |
Source: | ||
| 5/11/2005 | Sold | $235,000$188/sqft |
Source: Public Record | ||
Public tax history
| Year | Property taxes | Tax assessment |
|---|---|---|
| 2024 | $3,249 +5.8% | $350,500 +2.8% |
| 2023 | $3,072 +1.1% | $340,900 |
| 2022 | $3,037 | $340,900 |
Find assessor info on the county website
Neighborhood: 28804
Nearby schools
GreatSchools rating
- 4/10Ira B Jones ElementaryGrades: PK-5Distance: 0.9 mi
- 7/10Asheville MiddleGrades: 6-8Distance: 3.1 mi
- 7/10School Of Inquiry And Life ScienceGrades: 9-12Distance: 4.1 mi
Schools provided by the listing agent
- Elementary: Woodfin/Eblen
- Middle: Clyde A Erwin
- High: Clyde A Erwin
Source: Canopy MLS as distributed by MLS GRID. This data may not be complete. We recommend contacting the local school district to confirm school assignments for this home.
Get a cash offer in 3 minutes
Find out how much your home could sell for in as little as 3 minutes with a no-obligation cash offer.
Estimated market value
$568,300
Get a cash offer in 3 minutes
Find out how much your home could sell for in as little as 3 minutes with a no-obligation cash offer.
Estimated market value
$568,300
