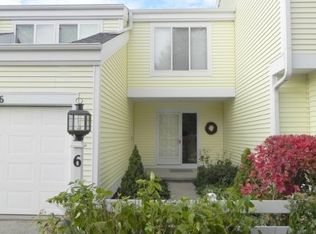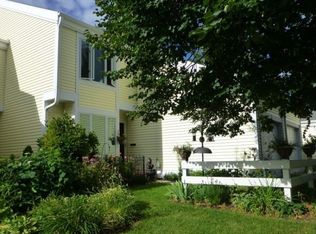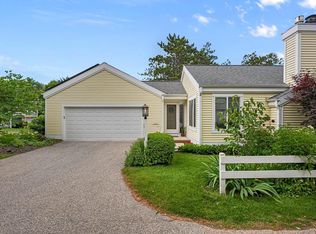Email juliegenovese@yahoo.com. Tamarack Trails townhome-style condo. Great room with fireplace, large deck, eat-in kitchen. Upstairs has three bedrooms, two baths, large walk-in master closet. Finished basement, one car garage. Mom is off to assisted living. The location is perfect. Walking distance to the mall and Memorial High School. Lovely grounds include tennis, pool and clubhouse. Email juliegenovese@yahoo.com
This property is off market, which means it's not currently listed for sale or rent on Zillow. This may be different from what's available on other websites or public sources.



