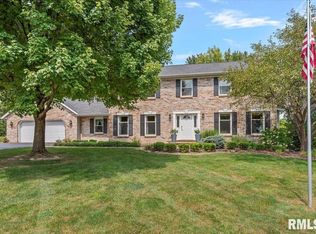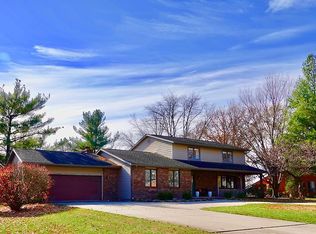Meticulously maintained spacious family home on prestigious Sherman street. Enjoy a perfect home for entertaining inside & out with an in-ground heated pool with newer mechanicals. Wait until you see the brand new spa-like master bath finishes and updated kitchen stainless/granite, 2 ovens, and large island. Plus newer roof, HVAC and windows (even landscaping was professionally re-done). Main floor living room, great room AND den. Tons of storage and TWO bonus rooms in LL can be the extra space you want. Fresh paint, move-in ready. Pre-Inspected by B-Safe Home Inspections. Don't miss this!
This property is off market, which means it's not currently listed for sale or rent on Zillow. This may be different from what's available on other websites or public sources.



