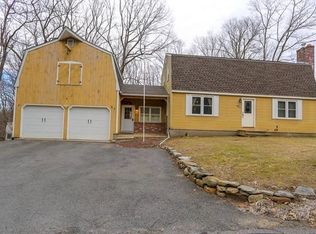Are you looking for an In-law or just need more space? Sprawling contemporary home with 3 levels of living space & amazing architecture! Sited on a private lot this home features an open, flowing floor plan with space for every need! The kitchen offers granite counters, skylit dining area, private screen porch, large formal dining room w/ access to large deck. Huge vaulted living room features warm hardwood floors. skylights & open railing on second floor. Family room offers woodstove with brick hearth for even more living space to enjoy! An attached play room w/ wet bar offers a direct door access, ideal in home office/ home business space. The walk out lower level is finished w/ huge game room, complete with wet bar & sliders to yet another deck! 2 additional rooms & full bath - perfect Inlaw suite. The top floor includes a huge master suite w/ oversized master bath, sitting area & private balcony & 2 br's, full bath & office. Quick highway access!
This property is off market, which means it's not currently listed for sale or rent on Zillow. This may be different from what's available on other websites or public sources.
