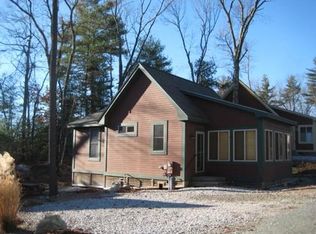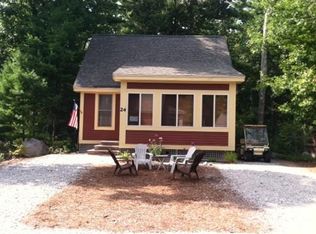Welcome to your 'Perfect Summer Home'! Formally Wyman's Beach, this property has been transformed into Summer Village Westford; a gated seasonal condo community of single family cottages nestled around beautiful Long-Sought-For-Pond. Popular but rarely available Fernwood style cottage has an ideal floor plan for those who like to gather. If you love your kitchen this is the cottage for you! The extremely spacious kitchen connects seamlessly with the adjoining sunroom and the well appointed bedrooms lie on opposite ends of the home to maximize privacy and function. Inside enjoy the beautiful vinyl wood flooring, large sunroom with sliders, and bathroom with laundry. Attic storage. Outside you've got a stunningly private lot. Nestled by trees with plenty of space for relaxing, eating, and entertaining, yet close to all Summer Village has to offer. Pond, Pools, Gym, Restaurant, Pocket Parks, Boats, Sports Courts, just to name a few. This home comes fully furnished and with a golf cart
This property is off market, which means it's not currently listed for sale or rent on Zillow. This may be different from what's available on other websites or public sources.

