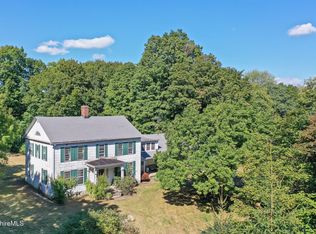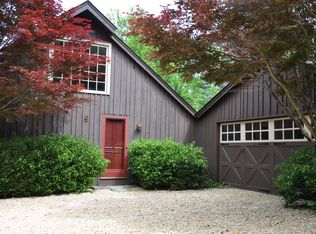ON BROOK OF SAGES RAVINE. One of Salisbury's older homes, restored and completely updated with central air, a generator, high ceilings, and all amenities. 4 BR, 3.5 BA, exceptional Ofc/Studio Ste. Charming home on 2.80 ac w/lovely garden & old trees.#1661
This property is off market, which means it's not currently listed for sale or rent on Zillow. This may be different from what's available on other websites or public sources.

