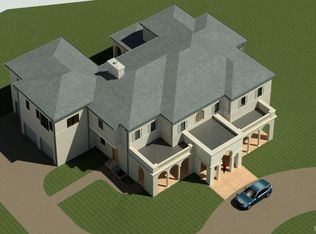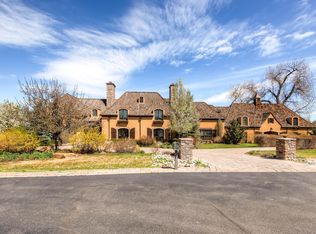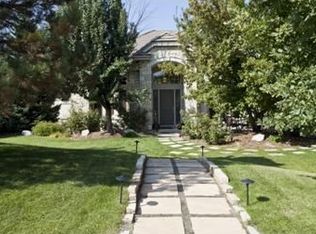Beautifully remodeled MODERN FRENCH CHATEAU has a 5 car garage w/ 220-volt electric outlet for all your luxury cars, 2.4 acre lot has a large backyard w/plans ready for a sport court, swimming pool or a landscape waterfall/fountain of your dreams, it also backs to the Cherry Hills Village Wildlife Preserve providing a lifetime of privacy! For your safety a fire sprinkler system has been installed throughout the home. This home has amazing indoor to outdoor living spaces, with front to back patios. Newly remodeled features include; kitchen Quartz & stone countertops, new kitchen hardware, new George Korvac Designer lighting, new carpet throughout, new master bath upgrades, new outdoor landscape lighting, new interior paint, new concrete fountains, new custom front doors with Schlage built-in lock system, interior & exterior Sono's controlled surround sound including the Home Theatre. This 6-Bedroom, 8-bathroom home ideally has one bedroom located on the main level with its own French doors. This home is grand, yet warm & inviting with a breathtaking vaulted ceilings, massive stone fireplace in the great room, and an abundance windows & French doors through-out the main level leading to the front & back courtyards. The upper level includes 4 bedrooms, a 2nd laundry room and kid's built-in desk/work space. The basement is newly finished with a bar, theatre, bedroom retreat and two separate staircase entrances. As one of the largest lots in Buell Mansion, the fountain at entry, exterior fireplace, Pergola covered patio, mature landscaping, and ... this home is fabulous inside and out! The Buell Mansion community features 24-hour manned guard gate, clubhouse, duel entrances for homeowner's convenience, community pool, tennis courts, and much more!
This property is off market, which means it's not currently listed for sale or rent on Zillow. This may be different from what's available on other websites or public sources.


