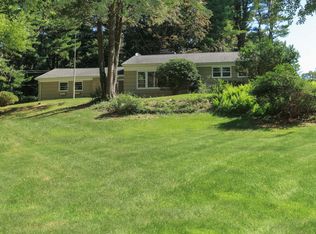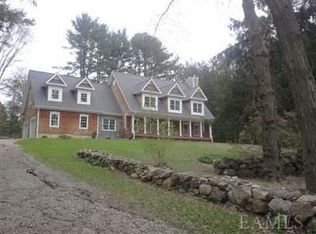Sold for $1,400,000 on 07/09/24
$1,400,000
4 Raven Court, Armonk, NY 10504
3beds
4,460sqft
Single Family Residence, Residential
Built in 2002
0.33 Acres Lot
$1,797,900 Zestimate®
$314/sqft
$7,841 Estimated rent
Home value
$1,797,900
$1.62M - $2.01M
$7,841/mo
Zestimate® history
Loading...
Owner options
Explore your selling options
What's special
Welcome to the highly desirable gated community of Whippoorwill Hills in Armonk, New York. This free standing 3-4 bedroom colonial might be just what you've been looking for. The two-story entry hall welcomes you and leads you to a living room/parlor, formal dining room, eat-in kitchen/cathedral ceiling & skylights, two story great room/stone fireplace/double doors leading to the deck, primary bedroom ensuite/luxurious master bath/walk-in closet. Finishing off the 1st floor is a powder room, laundry & 2 car garage. The second floor offers two bedrooms, full bath & a sitting area overlooking the kitchen/great room. The expansive basement has a large finished rec room/doors to the back yard, a workout/exercise room, additional room that could be a 4th bedroom, full bath, finished storage room & utilities. Complex offers a pool, tennis, pickleball court, clubhouse & playground. What more could you want.....living at its best!!! Additional Information: ParkingFeatures:2 Car Attached,
Zillow last checked: 8 hours ago
Listing updated: December 07, 2024 at 12:25pm
Listed by:
Jeffrey D. Hanrahan 914-552-5111,
Keller Williams Realty Group 914-713-3270
Bought with:
Stacee A. Blatte, 10301210736
Julia B Fee Sothebys Int. Rlty
Source: OneKey® MLS,MLS#: H6302152
Facts & features
Interior
Bedrooms & bathrooms
- Bedrooms: 3
- Bathrooms: 4
- Full bathrooms: 3
- 1/2 bathrooms: 1
Other
- Description: Two story foyer, living room/parlor, dining room, eat-in kitchen, two-story great room/fireplace/french doors to deck, primary bedroom en-suite with primary bath & walk-in closet, powder room, laundry and two-car garage.
- Level: First
Other
- Description: 2 bedrooms, hall bath & loft/sitting area overlooking kitchen & great room.
- Level: Second
Other
- Description: Large finished room/sliders to the back yard, additional finished room could be a 4th bedroom, exercise/workout room, full bath & finished storage room.
- Level: Lower
Heating
- Forced Air
Cooling
- Central Air
Appliances
- Included: Gas Water Heater
Features
- Cathedral Ceiling(s), Eat-in Kitchen, Formal Dining, Granite Counters, Master Downstairs, Primary Bathroom
- Flooring: Hardwood
- Windows: Oversized Windows
- Basement: Finished,Full,See Remarks,Walk-Out Access
- Attic: Partial,Unfinished
Interior area
- Total structure area: 4,460
- Total interior livable area: 4,460 sqft
Property
Parking
- Total spaces: 2
- Parking features: Attached, Driveway
- Has uncovered spaces: Yes
Features
- Levels: Three Or More
- Stories: 3
- Patio & porch: Deck
- Pool features: Community
Lot
- Size: 0.33 Acres
- Features: Cul-De-Sac
Details
- Parcel number: 38001070000000200000040360000
- Special conditions: Real Estate Owned
Construction
Type & style
- Home type: SingleFamily
- Architectural style: Colonial
- Property subtype: Single Family Residence, Residential
Materials
- Clapboard
Condition
- Actual
- Year built: 2002
Details
- Builder model: Princeton
Utilities & green energy
- Sewer: Public Sewer
- Water: Public
- Utilities for property: Trash Collection Public
Community & neighborhood
Community
- Community features: Pool, Tennis Court(s)
Location
- Region: Armonk
- Subdivision: Whipporwill Hills
HOA & financial
HOA
- Has HOA: Yes
- HOA fee: $785 monthly
Other
Other facts
- Listing agreement: Exclusive Right To Sell
Price history
| Date | Event | Price |
|---|---|---|
| 7/9/2024 | Sold | $1,400,000-17.3%$314/sqft |
Source: | ||
| 9/14/2023 | Sold | $1,692,578+45.3%$380/sqft |
Source: Public Record | ||
| 11/21/2020 | Listing removed | $1,165,000$261/sqft |
Source: Exp Realty #H6083972 | ||
| 11/19/2020 | Listed for sale | $1,165,000-6.8%$261/sqft |
Source: Exp Realty #H6083703 | ||
| 9/12/2020 | Listing removed | $1,250,000$280/sqft |
Source: JUDGE & ASSOCIATES INC #10459252 | ||
Public tax history
| Year | Property taxes | Tax assessment |
|---|---|---|
| 2023 | -- | $28,600 |
| 2022 | -- | $28,600 |
| 2021 | -- | $28,600 |
Find assessor info on the county website
Neighborhood: 10504
Nearby schools
GreatSchools rating
- 8/10Wampus SchoolGrades: 3-5Distance: 0.6 mi
- 10/10H C Crittenden Middle SchoolGrades: 6-8Distance: 0.4 mi
- 10/10Byram Hills High SchoolGrades: 9-12Distance: 0.9 mi
Schools provided by the listing agent
- Elementary: Coman Hill
- Middle: H C Crittenden Middle School
- High: Byram Hills High School
Source: OneKey® MLS. This data may not be complete. We recommend contacting the local school district to confirm school assignments for this home.
Get a cash offer in 3 minutes
Find out how much your home could sell for in as little as 3 minutes with a no-obligation cash offer.
Estimated market value
$1,797,900
Get a cash offer in 3 minutes
Find out how much your home could sell for in as little as 3 minutes with a no-obligation cash offer.
Estimated market value
$1,797,900


