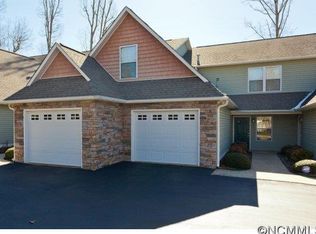Closed
$345,000
4 Rathfarnham Rd UNIT H, Asheville, NC 28803
3beds
1,475sqft
Condominium
Built in 2003
-- sqft lot
$325,500 Zestimate®
$234/sqft
$2,116 Estimated rent
Home value
$325,500
$303,000 - $348,000
$2,116/mo
Zestimate® history
Loading...
Owner options
Explore your selling options
What's special
This updated condo starts with an inviting entry foyer which leads to an open floor plan
complemented by wood floors and a granite countered kitchen with breakfast bar. The spacious
primary suite offers an ensuite bathroom for ultimate retreat. Two guest bedrooms can be easily
flexed into office, fitness, or media space. The deck is often filled with the chirps and whistles
of various birds. This condo provides easy access to groceries and restaurants.
Zillow last checked: 8 hours ago
Listing updated: April 30, 2024 at 01:42pm
Listing Provided by:
John Madden john.madden@allentate.com,
Allen Tate/Beverly-Hanks Asheville-Biltmore Park
Bought with:
Bradley Thomas
Keller Williams Elite Realty
Source: Canopy MLS as distributed by MLS GRID,MLS#: 4119245
Facts & features
Interior
Bedrooms & bathrooms
- Bedrooms: 3
- Bathrooms: 2
- Full bathrooms: 2
- Main level bedrooms: 3
Primary bedroom
- Level: Main
Bedroom s
- Level: Main
Bedroom s
- Level: Main
Bathroom full
- Level: Main
Bathroom full
- Level: Main
Kitchen
- Level: Main
Living room
- Level: Main
Heating
- Heat Pump
Cooling
- Heat Pump
Appliances
- Included: Dishwasher, Disposal, Dryer, Electric Range, Gas Water Heater, Microwave, Plumbed For Ice Maker, Refrigerator, Washer, Washer/Dryer
- Laundry: Electric Dryer Hookup, In Hall, Inside, Laundry Closet, Main Level, Washer Hookup
Features
- Breakfast Bar, Open Floorplan, Pantry, Walk-In Closet(s)
- Flooring: Carpet, Wood
- Doors: Insulated Door(s), Sliding Doors, Storm Door(s)
- Windows: Insulated Windows, Window Treatments
- Has basement: No
- Fireplace features: Gas, Gas Log, Living Room
Interior area
- Total structure area: 1,475
- Total interior livable area: 1,475 sqft
- Finished area above ground: 1,475
- Finished area below ground: 0
Property
Parking
- Total spaces: 2
- Parking features: Detached Garage, Garage Door Opener, Garage on Main Level
- Garage spaces: 1
- Uncovered spaces: 1
Features
- Levels: One
- Stories: 1
- Entry location: Main
- Patio & porch: Balcony, Covered
Lot
- Features: End Unit, Level, Paved, Wooded
Details
- Additional structures: None
- Parcel number: 9654293874C004H
- Zoning: RM16
- Special conditions: Standard
- Other equipment: Network Ready
Construction
Type & style
- Home type: Condo
- Property subtype: Condominium
Materials
- Vinyl
- Foundation: Slab
- Roof: Composition
Condition
- New construction: No
- Year built: 2003
Utilities & green energy
- Sewer: Public Sewer
- Water: City
- Utilities for property: Cable Available, Cable Connected, Electricity Connected, Satellite Internet Available, Underground Power Lines, Underground Utilities, Wired Internet Available
Community & neighborhood
Security
- Security features: Smoke Detector(s)
Community
- Community features: None
Location
- Region: Asheville
- Subdivision: Mayfair
HOA & financial
HOA
- Has HOA: Yes
- HOA fee: $650 quarterly
- Association name: R&P Property Managers
- Association phone: 828-699-7011
Other
Other facts
- Listing terms: Cash,Conventional
- Road surface type: Asphalt, Paved
Price history
| Date | Event | Price |
|---|---|---|
| 4/30/2024 | Sold | $345,000-1.4%$234/sqft |
Source: | ||
| 3/15/2024 | Listed for sale | $350,000+44.6%$237/sqft |
Source: | ||
| 2/1/2021 | Sold | $242,000-3.2%$164/sqft |
Source: | ||
| 1/6/2021 | Contingent | $249,900$169/sqft |
Source: Canopy MLS as distributed by MLS GRID #3670362 Report a problem | ||
| 12/6/2020 | Pending sale | $249,900$169/sqft |
Source: Keller Williams Elite Realty #3670362 Report a problem | ||
Public tax history
| Year | Property taxes | Tax assessment |
|---|---|---|
| 2025 | $1,957 +2.2% | $198,000 -4.2% |
| 2024 | $1,916 -8.1% | $206,700 -10.7% |
| 2023 | $2,085 +1.1% | $231,400 |
Find assessor info on the county website
Neighborhood: 28803
Nearby schools
GreatSchools rating
- 5/10Koontz Intermediate SchoolGrades: 5-6Distance: 1.1 mi
- 9/10Valley Springs MiddleGrades: 5-8Distance: 1.2 mi
- 7/10T C Roberson HighGrades: PK,9-12Distance: 0.9 mi
Schools provided by the listing agent
- Elementary: William Estes
- Middle: Valley Springs
- High: T.C. Roberson
Source: Canopy MLS as distributed by MLS GRID. This data may not be complete. We recommend contacting the local school district to confirm school assignments for this home.
Get a cash offer in 3 minutes
Find out how much your home could sell for in as little as 3 minutes with a no-obligation cash offer.
Estimated market value
$325,500
Get a cash offer in 3 minutes
Find out how much your home could sell for in as little as 3 minutes with a no-obligation cash offer.
Estimated market value
$325,500
