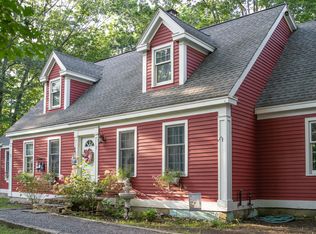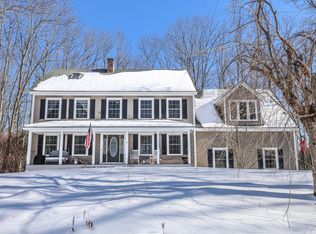Closed
$670,000
4 Rankin Creek Road, Kennebunk, ME 04043
4beds
2,788sqft
Single Family Residence
Built in 1986
3.14 Acres Lot
$681,800 Zestimate®
$240/sqft
$3,611 Estimated rent
Home value
$681,800
$614,000 - $757,000
$3,611/mo
Zestimate® history
Loading...
Owner options
Explore your selling options
What's special
This expansive, well maintained 4 bedroom Cape is privately situated on over 3 wooded acres in a lovely neighborhood. Several updates have been made in recent years such as new windows, siding, and a 3 story addition which was completed in 2018. The addition features a 1st floor primary or guest suite, a full bath with laundry, a 1 car heated garage with separate driveway and a versatile bonus room on the 2nd floor. The first floor offers a mudroom, full bath, open concept kitchen/dining area, and a cozy den with access to the newly rebuilt deck and fenced-in back yard. The large living room with its wide pine floors provides a warm and inviting space for relaxation. There is also a perfect room for a home office on the 1st level.
Upstairs you will find 3 additional bedrooms, including a primary suite with wide pine floors, a wood burning fireplace, a walk-in closet and full bathroom with soaking tub and separate shower. Additionally, there is a ½ bath on the 2nd floor. The bonus room addition can be accessed through the primary bedroom and would be ideal for a home gym, craft or hobby room or extra storage. The 2 car garage offers ample space for 2 cars and storage in the back plus a walk-up attic.
Just 3 miles from the picturesque downtown Kennebunk, you'll enjoy access to charming coffee shops, fine dining, pubs, an ice skating rink, pickleball courts, and beautiful local beaches. Don't miss the opportunity to make this terrific house your new home!
Zillow last checked: 8 hours ago
Listing updated: January 14, 2025 at 08:49am
Listed by:
Lighthouse Real Estate Group
Bought with:
Coldwell Banker Realty
Source: Maine Listings,MLS#: 1606952
Facts & features
Interior
Bedrooms & bathrooms
- Bedrooms: 4
- Bathrooms: 4
- Full bathrooms: 3
- 1/2 bathrooms: 1
Bedroom 1
- Features: Closet, Double Vanity, Separate Shower, Skylight, Suite
- Level: First
Bedroom 2
- Features: Closet
- Level: Second
Bedroom 3
- Features: Closet, Skylight
- Level: Second
Bedroom 4
- Features: Closet, Skylight, Soaking Tub, Wood Burning Fireplace
- Level: Second
Bonus room
- Level: Second
Den
- Level: First
Kitchen
- Level: First
Living room
- Level: First
Office
- Features: Closet
- Level: First
Other
- Level: First
Heating
- Baseboard, Hot Water, Zoned, Space Heater, Radiant
Cooling
- None
Appliances
- Included: Dishwasher, Dryer, Electric Range, Refrigerator, Washer
Features
- 1st Floor Bedroom, 1st Floor Primary Bedroom w/Bath, Storage, Walk-In Closet(s), Primary Bedroom w/Bath
- Flooring: Laminate, Tile, Wood
- Basement: Full
- Number of fireplaces: 1
Interior area
- Total structure area: 2,788
- Total interior livable area: 2,788 sqft
- Finished area above ground: 2,788
- Finished area below ground: 0
Property
Parking
- Total spaces: 3
- Parking features: Paved, 5 - 10 Spaces, On Site, Garage Door Opener
- Attached garage spaces: 3
Features
- Patio & porch: Deck
- Has view: Yes
- View description: Trees/Woods
Lot
- Size: 3.14 Acres
- Features: Neighborhood, Wooded
Details
- Additional structures: Outbuilding
- Zoning: RR
- Other equipment: Cable, Central Vacuum
Construction
Type & style
- Home type: SingleFamily
- Architectural style: Cape Cod
- Property subtype: Single Family Residence
Materials
- Wood Frame, Vinyl Siding
- Roof: Shingle
Condition
- Year built: 1986
Utilities & green energy
- Electric: Circuit Breakers
- Sewer: Private Sewer
- Water: Private, Well
Community & neighborhood
Location
- Region: Kennebunk
HOA & financial
HOA
- Has HOA: Yes
- HOA fee: $175 quarterly
Other
Other facts
- Road surface type: Paved
Price history
| Date | Event | Price |
|---|---|---|
| 1/13/2025 | Sold | $670,000-0.7%$240/sqft |
Source: | ||
| 12/13/2024 | Pending sale | $675,000$242/sqft |
Source: | ||
| 11/23/2024 | Contingent | $675,000$242/sqft |
Source: | ||
| 10/16/2024 | Listed for sale | $675,000$242/sqft |
Source: | ||
Public tax history
Tax history is unavailable.
Neighborhood: 04043
Nearby schools
GreatSchools rating
- NAKennebunk Elementary SchoolGrades: PK-2Distance: 2.3 mi
- 10/10Middle School Of The KennebunksGrades: 6-8Distance: 1.6 mi
- 9/10Kennebunk High SchoolGrades: 9-12Distance: 2.1 mi

Get pre-qualified for a loan
At Zillow Home Loans, we can pre-qualify you in as little as 5 minutes with no impact to your credit score.An equal housing lender. NMLS #10287.
Sell for more on Zillow
Get a free Zillow Showcase℠ listing and you could sell for .
$681,800
2% more+ $13,636
With Zillow Showcase(estimated)
$695,436
