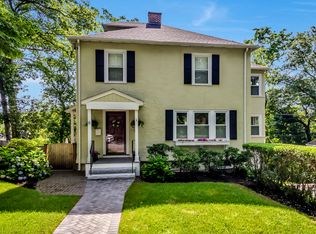A superb residence situated in the heart of downtown Winchester that is impeccably decorated & designed to the highest standard on an absolutely exquisite 18,0000 sq ft lot with garage parking! This home offers 3 bedrooms, 1.5 baths & is perfect for today's busy lifestyle. Outstanding architectural detail, materials & finishes are displayed inside & outside this absolutely magnificent home. Main level offers a traditional colonial style layout with beautifully appointed eat in kitchen overlooking the spectacular fenced in rear yard including a brick patio with steps down to a terraced garden with mature plantings & seasonal views of town from this esteemed "Rangeley" neighborhood; a fireplaced living room; formal dining room; sunny home office & half bath. The 2nd floor is adorned with 3 corner bedrooms, a well appointed full bath & plentiful closets. Walk to town, commuter rail, schools, restaurants & all downtown has to offer. Absolutely turnkey!
This property is off market, which means it's not currently listed for sale or rent on Zillow. This may be different from what's available on other websites or public sources.
