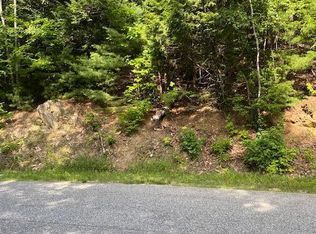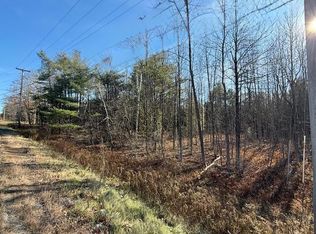Closed
$527,500
4 Randall Road, Winslow, ME 04901
5beds
3,482sqft
Single Family Residence
Built in 1991
2.11 Acres Lot
$574,000 Zestimate®
$151/sqft
$3,697 Estimated rent
Home value
$574,000
Estimated sales range
Not available
$3,697/mo
Zestimate® history
Loading...
Owner options
Explore your selling options
What's special
Welcome to 4 Randall Road, a spacious Colonial in a great Winslow neighborhood! With 5 bedrooms, 3 ½ baths, and attached 2-car garage, this gorgeous home offers a spacious and flexible floor plan. On the first floor, the custom cherry kitchen is a chef's dream with gas cooktop, two convection wall ovens, granite countertops, and eat-in bar. The adjacent family room features a cozy sitting area with propane fireplace, and sliding doors to the deck and back yard where sunsets are stunning. Completing the main floor is a roomy front-to-back living room, dining room, and ½ bath along with a nice mudroom to welcome you directly from the attached garage. Up the front staircase, you'll find the primary ensuite with twin closets and a private bath with Jacuzzi tub, laundry, two more bedrooms and a full bath. Accessed via the kitchen or garage, two additional bedrooms and another full bath provide the perfect space for working or learning at home, or for your guests. In the basement, there are two updated finished rooms, utilities, and walkout access to the garage. Whole house, automatic generator and two oil tanks offer peace of mind and year-round comfort. A spacious yard and stunning grounds with an impressive custom-built stone wall surround this beautiful home, sitting on 2+ acres close to Winslow and all Waterville amenities. Schedule your showing today!
Zillow last checked: 8 hours ago
Listing updated: January 17, 2025 at 07:10pm
Listed by:
Coldwell Banker Plourde Real Estate
Bought with:
Better Homes & Gardens Real Estate/The Masiello Group
Source: Maine Listings,MLS#: 1592814
Facts & features
Interior
Bedrooms & bathrooms
- Bedrooms: 5
- Bathrooms: 4
- Full bathrooms: 3
- 1/2 bathrooms: 1
Primary bedroom
- Level: Second
Bedroom 2
- Level: Second
Bedroom 3
- Level: Second
Bedroom 4
- Level: Second
Bedroom 5
- Level: Second
Bonus room
- Level: Basement
Dining room
- Level: First
Family room
- Level: Basement
Family room
- Level: First
Kitchen
- Level: First
Living room
- Level: First
Mud room
- Level: First
Heating
- Baseboard, Hot Water, Zoned, Other
Cooling
- Has cooling: Yes
Appliances
- Included: Cooktop, Dishwasher, Disposal, Dryer, Microwave, Refrigerator, Wall Oven, Washer, ENERGY STAR Qualified Appliances, Other
Features
- Storage, Walk-In Closet(s), Primary Bedroom w/Bath
- Flooring: Laminate, Other, Tile, Wood
- Windows: Double Pane Windows
- Basement: Interior Entry,Finished,Full,Other
- Number of fireplaces: 1
Interior area
- Total structure area: 3,482
- Total interior livable area: 3,482 sqft
- Finished area above ground: 2,828
- Finished area below ground: 654
Property
Parking
- Total spaces: 2
- Parking features: Paved, 5 - 10 Spaces, Off Street, Garage Door Opener
- Attached garage spaces: 2
Features
- Levels: Multi/Split
- Patio & porch: Deck
- Has view: Yes
- View description: Scenic, Trees/Woods
Lot
- Size: 2.11 Acres
- Features: Near Town, Rural, Level, Open Lot, Landscaped, Wooded
Details
- Parcel number: WINSM027B019
- Zoning: RD
- Other equipment: Generator, Internet Access Available
Construction
Type & style
- Home type: SingleFamily
- Architectural style: Colonial,Other
- Property subtype: Single Family Residence
Materials
- Wood Frame, Vinyl Siding
- Roof: Shingle
Condition
- Year built: 1991
Utilities & green energy
- Electric: Circuit Breakers, Generator Hookup
- Sewer: Private Sewer, Septic Design Available
- Water: Private, Well
Green energy
- Energy efficient items: Ceiling Fans, Dehumidifier
Community & neighborhood
Location
- Region: Winslow
Other
Other facts
- Road surface type: Paved
Price history
| Date | Event | Price |
|---|---|---|
| 7/24/2024 | Pending sale | $559,000+6%$161/sqft |
Source: | ||
| 7/23/2024 | Sold | $527,500-5.6%$151/sqft |
Source: | ||
| 6/24/2024 | Contingent | $559,000$161/sqft |
Source: | ||
| 6/13/2024 | Listed for sale | $559,000+69.9%$161/sqft |
Source: | ||
| 6/19/2014 | Sold | $329,000$94/sqft |
Source: | ||
Public tax history
| Year | Property taxes | Tax assessment |
|---|---|---|
| 2024 | $7,070 +1.7% | $471,300 +1.7% |
| 2023 | $6,953 +12.5% | $463,500 +59% |
| 2022 | $6,180 +16.3% | $291,500 +3.3% |
Find assessor info on the county website
Neighborhood: 04901
Nearby schools
GreatSchools rating
- 6/10Winslow Elementary SchoolGrades: PK-6Distance: 2.1 mi
- 6/10Winslow Junior High SchoolGrades: 7-8Distance: 1.8 mi
- 7/10Winslow High SchoolGrades: 9-12Distance: 1.8 mi
Get pre-qualified for a loan
At Zillow Home Loans, we can pre-qualify you in as little as 5 minutes with no impact to your credit score.An equal housing lender. NMLS #10287.

