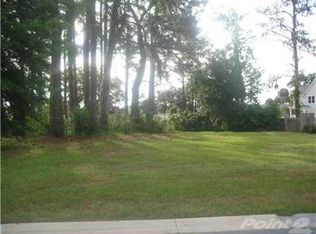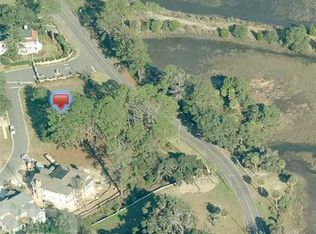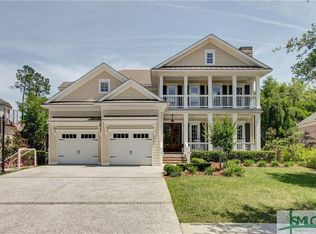Sold for $1,300,000 on 02/24/25
$1,300,000
4 Ralstons Way, Savannah, GA 31406
5beds
4,871sqft
Single Family Residence
Built in 2014
0.51 Acres Lot
$-- Zestimate®
$267/sqft
$5,156 Estimated rent
Home value
Not available
Estimated sales range
Not available
$5,156/mo
Zestimate® history
Loading...
Owner options
Explore your selling options
What's special
Experience Luxury Living in this Immaculate Custom Built Fully Fenced 5 Bed 3 1/2 Bath Executive Estate with the Owners Suite on the Main Level Nestled in Highly Desirable Gated Herb River Bend Situated on .51 Acres! This Exceptional Home Offers Privacy, Convenience, and Ample Space for a Pool! Designed with Both Elegance & Functionality the Open Floor Plan Features High End Chef's Kitchen with Gas Cooking, Oversized Quartz Prep Island and Bar, White Cabinetry, and a Butlers Pantry! A Formal Dining Room Enhance the Home's Entertaining Potential, while 2 Fireplaces Create Warm Inviting Spaces including an Executive Office! Entertainment is Taken to the Next Level with a Huge Theatre Room for the Ultimate Cinematic Experience! Multiple Serene Outdoor Escapes with Multiple Porches Including One Screened for Year Around Relaxation, Sidewalk & Pavers throughout the Property Add to its Charm & Accessibility! Minutes From Downtown Savannah, Shopping, Restaurants, Hospitals, & Tybee Island!
Zillow last checked: 8 hours ago
Listing updated: February 24, 2025 at 09:09am
Listed by:
Tracie S. Tomlinson 912-660-4384,
McIntosh Realty Team LLC
Bought with:
Elizabeth K. Myers, 389211
Daniel Ravenel SIR
Source: Hive MLS,MLS#: 325091
Facts & features
Interior
Bedrooms & bathrooms
- Bedrooms: 5
- Bathrooms: 4
- Full bathrooms: 3
- 1/2 bathrooms: 1
Heating
- Central, Electric
Cooling
- Central Air, Electric
Appliances
- Included: Some Gas Appliances, Double Oven, Dishwasher, Gas Water Heater, Microwave, Oven, Range, Range Hood, Some Commercial Grade, Self Cleaning Oven, Wine Cooler, Refrigerator
- Laundry: Washer Hookup, Dryer Hookup, Laundry Room
Features
- Attic, Wet Bar, Breakfast Bar, Built-in Features, Butler's Pantry, Breakfast Area, Tray Ceiling(s), Ceiling Fan(s), Cathedral Ceiling(s), Double Vanity, Gourmet Kitchen, Kitchen Island, Main Level Primary, Pull Down Attic Stairs, Recessed Lighting, Separate Shower, Vaulted Ceiling(s), Fireplace
- Attic: Pull Down Stairs,Walk-In
- Number of fireplaces: 2
- Fireplace features: Gas, Living Room, Other, Gas Log
Interior area
- Total interior livable area: 4,871 sqft
Property
Parking
- Total spaces: 2
- Parking features: Detached, Garage Door Opener
- Garage spaces: 2
Features
- Patio & porch: Porch, Balcony, Deck, Screened
- Exterior features: Balcony, Courtyard, Deck
- Pool features: Community
- Fencing: Wrought Iron,Privacy,Yard Fenced
- Has view: Yes
- View description: Marsh
- Has water view: Yes
- Water view: Marsh
- Waterfront features: Creek, Marsh
Lot
- Size: 0.51 Acres
- Features: Corner Lot, Sprinkler System
Details
- Parcel number: 1036404022
- Zoning: R1
- Special conditions: Standard
Construction
Type & style
- Home type: SingleFamily
- Architectural style: Traditional
- Property subtype: Single Family Residence
Materials
- Frame, Concrete
- Foundation: Brick/Mortar
Condition
- New construction: No
- Year built: 2014
Utilities & green energy
- Sewer: Public Sewer
- Water: Public
- Utilities for property: Underground Utilities
Community & neighborhood
Community
- Community features: Clubhouse, Pool, Fitness Center, Gated, Playground, Street Lights, Sidewalks, Walk to School
Location
- Region: Savannah
- Subdivision: Herb River Bend
HOA & financial
HOA
- Has HOA: Yes
- HOA fee: $1,800 annually
Other
Other facts
- Listing agreement: Exclusive Right To Sell
- Listing terms: Cash,Conventional,FHA,VA Loan
Price history
| Date | Event | Price |
|---|---|---|
| 2/24/2025 | Sold | $1,300,000$267/sqft |
Source: | ||
| 2/13/2025 | Pending sale | $1,300,000$267/sqft |
Source: | ||
| 2/3/2025 | Price change | $1,300,000+36.8%$267/sqft |
Source: | ||
| 11/8/2021 | Listed for sale | $950,000+24.2%$195/sqft |
Source: | ||
| 4/30/2015 | Sold | $765,000-3%$157/sqft |
Source: Agent Provided Report a problem | ||
Public tax history
| Year | Property taxes | Tax assessment |
|---|---|---|
| 2016 | -- | $291,400 +6.8% |
| 2015 | $13,556 +543.9% | $272,760 +537.3% |
| 2014 | $2,105 | $42,800 |
Find assessor info on the county website
Neighborhood: 31406
Nearby schools
GreatSchools rating
- 4/10Isle Of Hope SchoolGrades: PK-8Distance: 1.7 mi
- 3/10Johnson High SchoolGrades: 9-12Distance: 1.9 mi
Schools provided by the listing agent
- Elementary: Isle of Hope
- Middle: Isle of Hope
- High: Johnson
Source: Hive MLS. This data may not be complete. We recommend contacting the local school district to confirm school assignments for this home.

Get pre-qualified for a loan
At Zillow Home Loans, we can pre-qualify you in as little as 5 minutes with no impact to your credit score.An equal housing lender. NMLS #10287.


