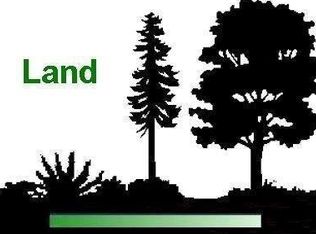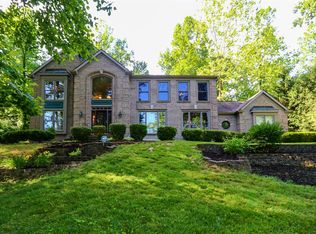Sold for $535,000 on 06/19/24
$535,000
4 Raintree Dr, Melbourne, KY 41059
4beds
2,784sqft
SingleFamily
Built in 1995
1.13 Acres Lot
$558,300 Zestimate®
$192/sqft
$3,004 Estimated rent
Home value
$558,300
$475,000 - $659,000
$3,004/mo
Zestimate® history
Loading...
Owner options
Explore your selling options
What's special
Beautiful 4 Bed, 4 Bath Brick home on a cul-de-sac in Melbourne! This light filled home features an open floor plan with spacious rooms, vaulted ceilings, french doors and natural woodwork! Master bedroom with adjoining bath and walk in closet, Eat in kitchen with island and pantry, Study with beautiful built in bookcases, First floor laundry, Oversized 3 car garage, Full basement with wet bar, fireplace, wine storage and walk out to fenced in backyard with tiered deck! All this on a 1+ acre peaceful, wooded lot!
Facts & features
Interior
Bedrooms & bathrooms
- Bedrooms: 4
- Bathrooms: 4
- Full bathrooms: 3
- 1/2 bathrooms: 1
Heating
- Forced air, Gas
Cooling
- Central
Appliances
- Included: Dishwasher, Garbage disposal, Microwave, Range / Oven, Refrigerator
Features
- Has fireplace: Yes
Interior area
- Total interior livable area: 2,784 sqft
Property
Parking
- Total spaces: 3
- Parking features: Garage - Attached
Features
- Exterior features: Other
- Has spa: Yes
Lot
- Size: 1.13 Acres
Details
- Parcel number: 999992820906
- Zoning: Residential
Construction
Type & style
- Home type: SingleFamily
Materials
- Foundation: Concrete
- Roof: Composition
Condition
- Yes
- Year built: 1995
Utilities & green energy
- Gas: Propane
- Sewer: Public
- Water: Public
Community & neighborhood
Location
- Region: Melbourne
HOA & financial
HOA
- Has HOA: Yes
- HOA fee: $25 monthly
Other
Other facts
- Property Type: Single Family Detached
- Basement Type: Full
- Roof: Shingle
- Water Source: Public
- Windows: Insulated, Vinyl
- Architecture: Traditional
- Gas: Propane
- Heating: Gas, Forced Air
- Appliances Included: Dishwasher, Garbage Disposal, Oven/Range, Microwave, Refrigerator
- Sub Type Description: Stick Built/Modular/Masonry
- Cooling: Central Air
- Inside Features: Multi Panel Doors, 9Ft + Ceiling, Natural Woodwork, Great Room, Vaulted Ceiling, Crown Molding, French Doors, Recess Ceiling, Wine Cellar
- Kitchen Features: Wood Cabinets, Ceramic Tile, Island, Wood Floors, Pantry, Eat-In, Solid Surface Ctr, Planning Desk, Walkout
- Miscellaneous: 220 Volt, Ceiling Fan, Smoke Alarm, Garage Door Opener, Recess Lights, Security System, Cable TV, Attic Storage, Hot Tub/Spa
- Sewer: Public
- View: Woods
- Outside Features: Wooded Lot, Yard Lights, Cul-de-sac, Tiered Deck
- Fireplace: Brick
- Land Description: 1 to 4.9 Acres
- Foundation: Poured
- Parking: Driveway, Off Street
- Degree Complete: Existing Structure
- Entry (Foyer): Wood Floors, Open Foyer, Closet, Transom/Sidelit
- Basement Feat: Finished, Walkout, Fireplace, WW Carpet
- MasterBed Feat: Walk-in Closet, Wall-to-Wall Carpet, Bath Adjoins, Dressing Area
- Zoning: Residential
- HOA: 1
- Living Rm Feat: Wall-to-Wall Carpet
- Study Features: French Doors, Wall-to-Wall Carpet, Bookcase
- Property Condition: Yes
- Tax ID#: 999-99-28-209.06
Price history
| Date | Event | Price |
|---|---|---|
| 6/19/2024 | Sold | $535,000+46.4%$192/sqft |
Source: Public Record | ||
| 4/6/2020 | Sold | $365,500-3.6%$131/sqft |
Source: Public Record | ||
| 2/10/2020 | Pending sale | $379,000$136/sqft |
Source: Core Group Montgomery LLC #533959 | ||
| 1/3/2020 | Listed for sale | $379,000+9.9%$136/sqft |
Source: Core Group Montgomery LLC #533959 | ||
| 12/6/2017 | Sold | $345,000-4.1%$124/sqft |
Source: Public Record | ||
Public tax history
| Year | Property taxes | Tax assessment |
|---|---|---|
| 2022 | $4,569 -1.2% | $365,500 |
| 2021 | $4,624 +6.8% | $365,500 +5.9% |
| 2018 | $4,329 -1.6% | $345,000 -9.2% |
Find assessor info on the county website
Neighborhood: 41059
Nearby schools
GreatSchools rating
- 4/10Crossroads Elementary SchoolGrades: PK-5Distance: 2.8 mi
- 5/10Campbell County Middle SchoolGrades: 6-8Distance: 4.4 mi
- 9/10Campbell County High SchoolGrades: 9-12Distance: 7.8 mi
Schools provided by the listing agent
- Elementary: Crossroads Elementary
- Middle: Campbell County Middle School
- High: Campbell County High
- District: Campbell County Publ
Source: The MLS. This data may not be complete. We recommend contacting the local school district to confirm school assignments for this home.

Get pre-qualified for a loan
At Zillow Home Loans, we can pre-qualify you in as little as 5 minutes with no impact to your credit score.An equal housing lender. NMLS #10287.

