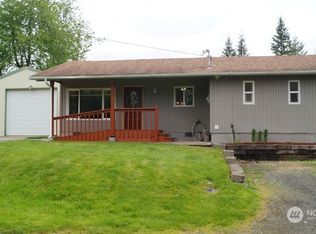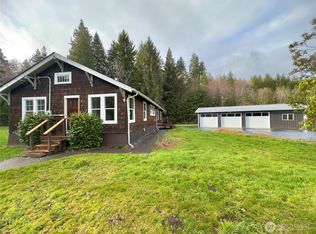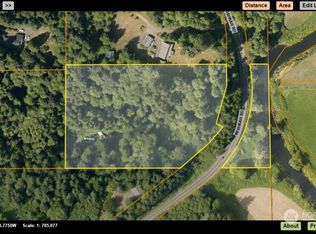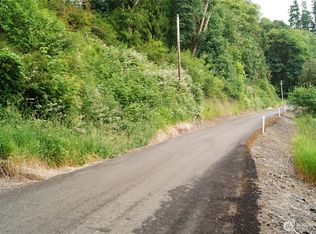Sold
Listed by:
David Quigg,
Quigg & Co Real Estate
Bought with: Spivey Realty Group, LLC
$539,000
4 Rainier Gardens Road, Aberdeen, WA 98520
4beds
2,697sqft
Single Family Residence
Built in 1978
1.14 Acres Lot
$530,400 Zestimate®
$200/sqft
$2,812 Estimated rent
Home value
$530,400
Estimated sales range
Not available
$2,812/mo
Zestimate® history
Loading...
Owner options
Explore your selling options
What's special
Fantastic home on over 1 acre with everything you're looking for! This remodeled 2,700 sf gem boasts 4 bedrooms and 3 full baths. Enjoy the open-concept living and dining area, updated kitchen with granite counters, SS appliances and bar seating. Main floor features a primary suite, 2 bedrooms, full bath, and spacious laundry. Upstairs, find a bonus rec room with wet bar, dining space, and 2nd primary suite with private deck. Modern upgrades include a gas furnace with heat pump, on-demand hot water and high-speed internet. Plenty of room in the large attached 2 car garage for all your hobbies and toys. Outside: patio with BBQ hookup, greenhouse, garden space, animal stalls, chicken coop, and more! Come check it out today!
Zillow last checked: 8 hours ago
Listing updated: June 23, 2025 at 04:04am
Listed by:
David Quigg,
Quigg & Co Real Estate
Bought with:
Kaylan Forbis, 133360
Spivey Realty Group, LLC
Source: NWMLS,MLS#: 2344290
Facts & features
Interior
Bedrooms & bathrooms
- Bedrooms: 4
- Bathrooms: 3
- Full bathrooms: 3
- Main level bathrooms: 2
- Main level bedrooms: 3
Bedroom
- Level: Main
Bedroom
- Level: Main
Bedroom
- Level: Main
Bathroom full
- Level: Main
Bathroom full
- Level: Main
Entry hall
- Level: Main
Great room
- Level: Main
Kitchen with eating space
- Level: Main
Utility room
- Level: Main
Heating
- 90%+ High Efficiency, Forced Air, Heat Pump, Electric, Propane
Cooling
- 90%+ High Efficiency, Forced Air, Heat Pump
Appliances
- Included: Dishwasher(s), Double Oven, Dryer(s), Microwave(s), Refrigerator(s), Stove(s)/Range(s), Washer(s)
Features
- Bath Off Primary, Ceiling Fan(s), High Tech Cabling, Walk-In Pantry
- Flooring: Ceramic Tile, Laminate, Carpet
- Windows: Double Pane/Storm Window, Skylight(s)
- Basement: None
- Has fireplace: No
Interior area
- Total structure area: 2,697
- Total interior livable area: 2,697 sqft
Property
Parking
- Total spaces: 2
- Parking features: Driveway, Attached Garage, Off Street, RV Parking
- Attached garage spaces: 2
Features
- Levels: Two
- Stories: 2
- Entry location: Main
- Patio & porch: Bath Off Primary, Ceiling Fan(s), Ceramic Tile, Double Pane/Storm Window, High Tech Cabling, Skylight(s), Walk-In Pantry
Lot
- Size: 1.14 Acres
- Features: Corner Lot, Dead End Street, Paved, Barn, Cable TV, Deck, Fenced-Partially, Green House, High Speed Internet, Outbuildings, Patio, Propane, RV Parking, Sprinkler System
- Topography: Level
- Residential vegetation: Fruit Trees, Garden Space
Details
- Parcel number: 804000000801
- Special conditions: Standard
- Other equipment: Leased Equipment: Propane Tank
Construction
Type & style
- Home type: SingleFamily
- Property subtype: Single Family Residence
Materials
- Wood Siding
- Foundation: Block, Slab
- Roof: Composition
Condition
- Year built: 1978
Utilities & green energy
- Sewer: Septic Tank
- Water: Public
Community & neighborhood
Location
- Region: Aberdeen
- Subdivision: Wishkah
Other
Other facts
- Listing terms: Cash Out,Conventional,FHA,VA Loan
- Cumulative days on market: 33 days
Price history
| Date | Event | Price |
|---|---|---|
| 5/23/2025 | Sold | $539,000$200/sqft |
Source: | ||
| 4/15/2025 | Pending sale | $539,000$200/sqft |
Source: | ||
| 3/26/2025 | Price change | $539,000-1.7%$200/sqft |
Source: | ||
| 3/14/2025 | Listed for sale | $548,600+21.9%$203/sqft |
Source: | ||
| 2/22/2021 | Sold | $450,000+0.5%$167/sqft |
Source: | ||
Public tax history
| Year | Property taxes | Tax assessment |
|---|---|---|
| 2024 | $4,167 +24.5% | $427,060 +11.7% |
| 2023 | $3,346 -15.4% | $382,348 |
| 2022 | $3,956 -13% | $382,348 +0.5% |
Find assessor info on the county website
Neighborhood: 98520
Nearby schools
GreatSchools rating
- 3/10Robert Gray Elementary SchoolGrades: PK-5Distance: 5 mi
- 6/10Harbor High SchoolGrades: 7-12Distance: 6.1 mi
- 3/10Aberdeen High SchoolGrades: 9-12Distance: 5.4 mi

Get pre-qualified for a loan
At Zillow Home Loans, we can pre-qualify you in as little as 5 minutes with no impact to your credit score.An equal housing lender. NMLS #10287.



