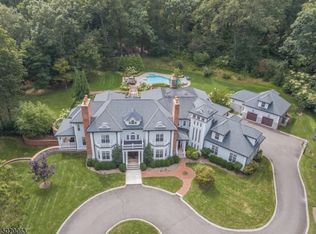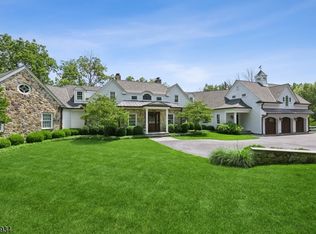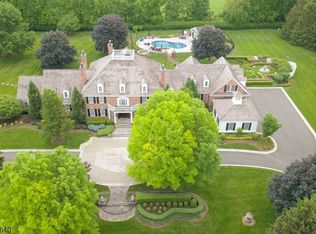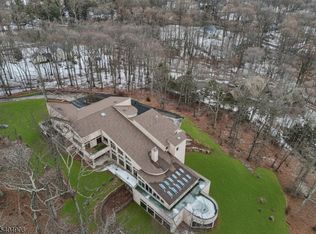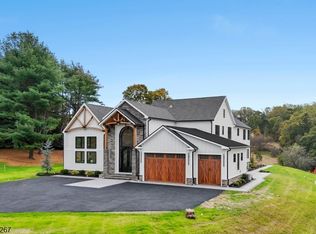Absolutely stunning stone front Manor House perfectly embodies the joy of graceful living with 9,125 sq. ft. of commodious living space on the two upper floors, plus the added luxury of a sprawling, magnificently finished 2,800 sq. ft. lower level with walkout, & 23.7 private woodland acres with tax-saving State Forestry plan pending. Sited at the very end of a quiet cul-de-sac in a coveted Roxiticus Valley neighborhood, with the added pedigree of a Far Hills mailing address. 21 rooms including 7 airy bedrooms with superb primary bedroom suite, 7 full baths, 3 powder rooms, 6 fireplaces, formal living room has radiant picture window with transoms, soaring great room with exposed beams, stacked windows, & wet bar, gorgeous gourmet designer kitchen replete with large center island with prep sink, premium appliances, & adjoining breakfast room ,well-appointed butler's pantry, tasteful dining room boasts stylish center chandelier & resplendent wall of windows, handsome library with built-ins & convenient access to the 3-season porch, first-floor guest bedroom, outstanding mudroom area with built-in lockers/cubbies. Volume coffered & tray ceilings, custom millworker & lighting, radiant heat, & lustrous hardwood flooring throughout- this outstanding home has a heated 4-car attached garage with EV charging station. Completely private showcase property with sprinkler system, night accent lighting, & back-up generator. Top-rated Mendham Twp schools & commuter-friendly location.
Active
$3,895,000
4 Rainetree Rdg, Mendham Twp., NJ 07931
7beds
9,125sqft
Est.:
Single Family Residence
Built in 2009
23.78 Acres Lot
$3,776,600 Zestimate®
$427/sqft
$-- HOA
What's special
- 11 days |
- 1,310 |
- 61 |
Zillow last checked:
Listing updated:
Listed by:
Eileen Scott 201-317-6338,
Weichert Realtors
Source: GSMLS,MLS#: 4008652
Tour with a local agent
Facts & features
Interior
Bedrooms & bathrooms
- Bedrooms: 7
- Bathrooms: 10
- Full bathrooms: 7
- 1/2 bathrooms: 3
Primary bedroom
- Description: Dressing Room, Fireplace, Full Bath, Sitting Room, Walk-In Closet
Bedroom 1
- Level: Second
- Area: 380
- Dimensions: 19 x 20
Bedroom 2
- Level: Second
- Area: 238
- Dimensions: 14 x 17
Bedroom 3
- Level: Second
- Area: 255
- Dimensions: 17 x 15
Bedroom 4
- Level: Second
- Area: 255
- Dimensions: 17 x 15
Primary bathroom
- Features: Bidet, Stall Shower
Dining room
- Features: Formal Dining Room
- Level: First
- Area: 462
- Dimensions: 22 x 21
Family room
- Area: 912
- Dimensions: 38 x 24
Kitchen
- Features: Breakfast Bar, Kitchen Island, Eat-in Kitchen, Pantry, Separate Dining Area
- Level: First
- Area: 352
- Dimensions: 22 x 16
Living room
- Level: First
- Area: 551
- Dimensions: 29 x 19
Basement
- Features: Bath(s) Other, Exercise Room, Media Room, Powder Room, Rec Room, Storage Room, Utility Room, Walkout
Heating
- 4+ Units, Forced Air, Zoned, Radiant - Hot Water, Natural Gas
Cooling
- 4+ Units, Central Air, Zoned
Appliances
- Included: Central Vacuum, Dishwasher, Dryer, Free-Standing Freezer, Generator-Built-In, Kitchen Exhaust Fan, Microwave, Range/Oven-Gas, Refrigerator, Wall Oven(s) - Gas, Washer, Wine Refrigerator, Gas Water Heater
Features
- Central Vacuum, Library, Breakfast, Bedroom, In-Law Floorplan
- Flooring: Marble, Stone, Wood
- Windows: Thermal Windows/Doors, Blinds
- Basement: Yes,Finished,Full,Walk-Out Access
- Number of fireplaces: 6
- Fireplace features: Bedroom 1, Dining Room, Family Room, Great Room, Library, Living Room, Master Bedroom
Interior area
- Total structure area: 9,125
- Total interior livable area: 9,125 sqft
Video & virtual tour
Property
Parking
- Total spaces: 4
- Parking features: 1 Car Width, Additional Parking, Asphalt, Circular Driveway, Attached Garage, Finished Garage, Garage Door Opener, Oversized
- Attached garage spaces: 4
Features
- Patio & porch: Enclosed Porch(es), Patio
- Exterior features: Barbecue, Dog Run, Underground Lawn Sprinkler
- Has spa: Yes
- Spa features: Bath
- Fencing: Metal Fence
- Waterfront features: Stream
Lot
- Size: 23.78 Acres
- Dimensions: 23.783 AC
- Features: Cul-De-Sac, Open Lot, Wooded
Details
- Parcel number: 2319001000000000340004
- Zoning description: residential
- Other equipment: Generator-Built-In
Construction
Type & style
- Home type: SingleFamily
- Architectural style: Colonial,Custom Home
- Property subtype: Single Family Residence
Materials
- Stone
- Roof: Slate
Condition
- Year built: 2009
- Major remodel year: 2021
Utilities & green energy
- Gas: Gas-Natural
- Sewer: Septic 5+ Bedroom Town Verified
- Water: Well
- Utilities for property: Electricity Connected, Natural Gas Connected, Cable Available, Garbage Extra Charge
Community & HOA
Community
- Subdivision: Roxiticus Valley/far Hills
Location
- Region: Far Hills
Financial & listing details
- Price per square foot: $427/sqft
- Tax assessed value: $3,912,600
- Annual tax amount: $71,079
- Date on market: 2/14/2026
- Exclusions: BMW car charger and pool table
- Ownership type: Fee Simple
- Electric utility on property: Yes
Estimated market value
$3,776,600
$3.59M - $3.97M
$7,110/mo
Price history
Price history
| Date | Event | Price |
|---|---|---|
| 2/14/2026 | Listed for sale | $3,895,000-6.1%$427/sqft |
Source: | ||
| 1/16/2026 | Listing removed | $4,150,000$455/sqft |
Source: | ||
| 12/18/2025 | Price change | $4,150,000-2.4%$455/sqft |
Source: | ||
| 7/18/2025 | Listed for sale | $4,250,000+25.9%$466/sqft |
Source: | ||
| 10/5/2021 | Sold | $3,375,000$370/sqft |
Source: Public Record Report a problem | ||
| 6/11/2021 | Sold | $3,375,000-2.2%$370/sqft |
Source: | ||
| 4/11/2021 | Listed for sale | $3,450,000+1.5%$378/sqft |
Source: | ||
| 11/22/2010 | Sold | $3,400,000+293.1%$373/sqft |
Source: Public Record Report a problem | ||
| 5/22/2003 | Sold | $865,000$95/sqft |
Source: Public Record Report a problem | ||
Public tax history
Public tax history
| Year | Property taxes | Tax assessment |
|---|---|---|
| 2025 | $75,983 +6.9% | $3,912,600 +6.9% |
| 2024 | $71,079 +2.1% | $3,660,100 +9.9% |
| 2023 | $69,603 +1% | $3,331,900 +2.2% |
| 2022 | $68,944 +30.9% | $3,261,300 +37% |
| 2021 | $52,663 -28.2% | $2,379,700 |
| 2020 | $73,359 +1.9% | $2,379,700 -30% |
| 2019 | $71,965 +2.4% | $3,399,400 |
| 2018 | $70,300 +0.1% | $3,399,400 |
| 2017 | $70,198 +1.9% | $3,399,400 |
| 2016 | $68,906 +2.3% | $3,399,400 |
| 2015 | $67,342 +2.2% | $3,399,400 |
| 2014 | $65,880 +1.9% | $3,399,400 |
| 2012 | $64,623 +13.2% | $3,399,400 |
| 2011 | $57,104 | $3,399,400 |
Find assessor info on the county website
BuyAbility℠ payment
Est. payment
$25,929/mo
Principal & interest
$20086
Property taxes
$5843
Climate risks
Neighborhood: 07931
Nearby schools
GreatSchools rating
- 8/10Mendham Twp Elementary SchoolGrades: PK-4Distance: 4.4 mi
- 9/10Mendham Twp Middle SchoolGrades: 5-8Distance: 5.6 mi
- 10/10West Morris Mendham High SchoolGrades: 9-12Distance: 3 mi
Schools provided by the listing agent
- Elementary: Mendham
- Middle: Mendham
- High: W.m.mendham
Source: GSMLS. This data may not be complete. We recommend contacting the local school district to confirm school assignments for this home.
- Loading
- Loading
