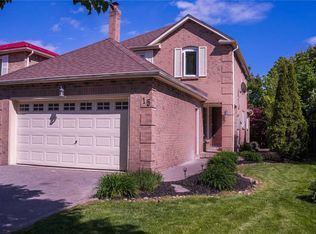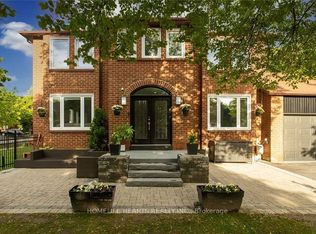Detached 2- Storey in Central Ajax * * 3+1 Bedrooms * 4 Baths * 2 Car Garage * Hardwood Floors on Main * Entrance to Garage * Oak Stairs * California Shutters * No Carpet * Primary Bedroom with Skylight and 4 Pc. Ensuite * One Bedroom Basement Apartment with Separate Entrance * Close to Plazas, Hwy 401, Schools, Costco, Restaurants and more * Roof (13yrs) * Furnace (14yrs)
This property is off market, which means it's not currently listed for sale or rent on Zillow. This may be different from what's available on other websites or public sources.

