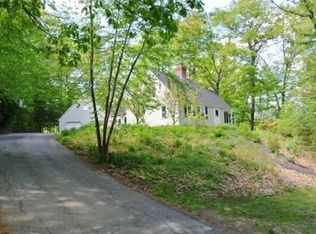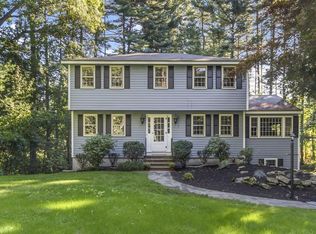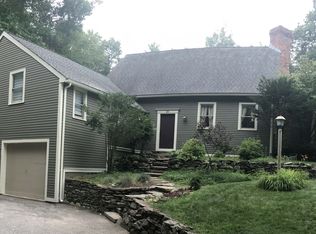This Post and Beam Contemporary features attractive use of wood through out the house. There is an exposed turned staircase to the second floor, hallway with interior framed windows above, shiplap walls, and more. The Rumford fireplace creates warmth in the 450 sq ft. living room complete with reading nook. There is a sunporch with woodstove (propane) for use in the cold months that overlooks the private yard. The basement has finished space for use as a family room, game room, or other activities and a large workshop with an exterior door. There is also finished heated space above the detached garage that can be used for any number of activities.
This property is off market, which means it's not currently listed for sale or rent on Zillow. This may be different from what's available on other websites or public sources.


