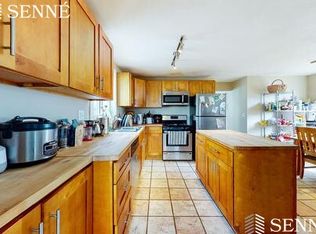Charming SF home full of sunlight and character. large 3-season porch and mudroom. Enter the foyer and you will see the graceful stairway with stained-glass window and the high ceilings, period moldings, and gleaming wood flrs that are present throughout. A spacious LR with bay window leads to a formal DR with built-in hutch. The kitchen has a gas stove and lots of cabs & counter space. On the 2nd floor, there are 2 large bright BRs and a tile full bath. The BRs have good closet space and next to one is an adorable nursery. On the 3rd fl you will find 2 more sunny BRs or home offices. There is a full basement w/laundry and new heating and hot water system. Outback is a sm deck and "city-yard" perfect for grilling and relaxing w friends + off-street pkg for a small car. The vibrant neighborhood is close to restaurants, shopping, and pubs. The coming Gilman Sq Greenline station is just around the corner! Easy Hwy access and proximity to Downtown Boston makes this a commuter's dream!
This property is off market, which means it's not currently listed for sale or rent on Zillow. This may be different from what's available on other websites or public sources.
