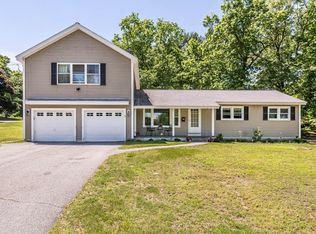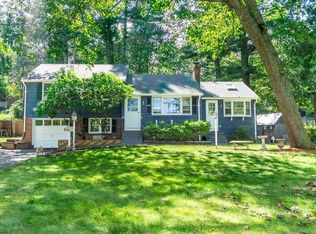Sold for $715,000
$715,000
4 Radcliffe Rd, North Chelmsford, MA 01863
4beds
1,728sqft
Single Family Residence
Built in 1960
0.52 Acres Lot
$730,000 Zestimate®
$414/sqft
$3,453 Estimated rent
Home value
$730,000
$694,000 - $767,000
$3,453/mo
Zestimate® history
Loading...
Owner options
Explore your selling options
What's special
OPEN HOUSE CANCELLED!!! This residence exudes a perfect blend of modern flair and classic charm. The primary bedroom, adorned with cathedral ceilings and walk-in closets, is a tranquil escape complemented by an updated bathroom that elevates daily comfort. The heart of this home is its tastefully updated kitchen, equipped with top-notch appliances that cater to both culinary enthusiasts and those who appreciate modern elegance. A partially finished basement expands the living space, offering versatility for a second living room or a flexible area tailored to your needs, whether it be a home office or a recreational space. The allure extends beyond the interior; the backyard is a picturesque haven designed for entertaining. The hot tub invites relaxation, and a fireplace creates an enchanting ambience for cozy gatherings. Located in proximity to Parker Middle School, this home is not only a sanctuary but part of a vibrant community. Come and check this out in person!
Zillow last checked: 8 hours ago
Listing updated: February 12, 2024 at 11:16am
Listed by:
Olubunmi Okoya 857-413-7136,
Jill & Co. Realty Group 603-893-7430
Bought with:
Abigail Harris
Coldwell Banker Realty - Andover
Source: MLS PIN,MLS#: 73189738
Facts & features
Interior
Bedrooms & bathrooms
- Bedrooms: 4
- Bathrooms: 2
- Full bathrooms: 2
Primary bedroom
- Features: Bathroom - Full, Skylight, Cathedral Ceiling(s), Ceiling Fan(s), Walk-In Closet(s), Flooring - Hardwood, Exterior Access, Recessed Lighting, Remodeled
- Level: First
Bedroom 2
- Features: Ceiling Fan(s), Flooring - Hardwood
- Level: First
Bedroom 3
- Features: Ceiling Fan(s), Flooring - Hardwood
- Level: First
Bedroom 4
- Features: Ceiling Fan(s), Flooring - Hardwood
- Level: First
Primary bathroom
- Features: Yes
Dining room
- Features: Flooring - Hardwood, Open Floorplan
- Level: First
Family room
- Features: Flooring - Wall to Wall Carpet, Open Floorplan, Recessed Lighting
- Level: Basement
Kitchen
- Features: Flooring - Hardwood, Countertops - Upgraded, Kitchen Island, Breakfast Bar / Nook, Cabinets - Upgraded, Exterior Access, Recessed Lighting, Gas Stove
- Level: First
Living room
- Features: Flooring - Hardwood, Window(s) - Bay/Bow/Box, Lighting - Overhead, Window Seat
- Level: First
Heating
- Baseboard, Natural Gas
Cooling
- None
Appliances
- Included: Gas Water Heater, Water Heater, Oven, Dishwasher, Microwave, Range, Refrigerator, Washer, Dryer
- Laundry: In Basement
Features
- Flooring: Tile, Carpet, Hardwood
- Basement: Full,Finished
- Number of fireplaces: 1
Interior area
- Total structure area: 1,728
- Total interior livable area: 1,728 sqft
Property
Parking
- Total spaces: 5
- Parking features: Attached, Paved
- Attached garage spaces: 1
- Uncovered spaces: 4
Features
- Patio & porch: Patio
- Exterior features: Patio, Hot Tub/Spa, Storage, Fenced Yard, Garden
- Has spa: Yes
- Spa features: Private
- Fencing: Fenced/Enclosed,Fenced
Lot
- Size: 0.52 Acres
- Features: Wooded
Details
- Parcel number: M:0030 B:0123 L:2,3902804
- Zoning: RB
Construction
Type & style
- Home type: SingleFamily
- Architectural style: Ranch
- Property subtype: Single Family Residence
Materials
- Frame
- Foundation: Concrete Perimeter
- Roof: Asphalt/Composition Shingles
Condition
- Year built: 1960
Utilities & green energy
- Electric: Circuit Breakers
- Sewer: Public Sewer
- Water: Public
- Utilities for property: for Gas Range
Community & neighborhood
Community
- Community features: Public Transportation, Shopping, Park, Walk/Jog Trails, Medical Facility, Conservation Area, Highway Access, House of Worship, Public School
Location
- Region: North Chelmsford
Price history
| Date | Event | Price |
|---|---|---|
| 2/9/2024 | Sold | $715,000+5.1%$414/sqft |
Source: MLS PIN #73189738 Report a problem | ||
| 1/5/2024 | Contingent | $680,000$394/sqft |
Source: MLS PIN #73189738 Report a problem | ||
| 1/2/2024 | Listed for sale | $680,000+51.1%$394/sqft |
Source: MLS PIN #73189738 Report a problem | ||
| 5/15/2020 | Sold | $450,000+2.3%$260/sqft |
Source: Public Record Report a problem | ||
| 3/19/2020 | Pending sale | $439,900$255/sqft |
Source: Barrett Sotheby's International Realty #72634851 Report a problem | ||
Public tax history
| Year | Property taxes | Tax assessment |
|---|---|---|
| 2025 | $7,876 +0.7% | $566,600 -1.3% |
| 2024 | $7,821 +1.8% | $574,200 +7.4% |
| 2023 | $7,681 +2.3% | $534,500 +12.2% |
Find assessor info on the county website
Neighborhood: North Chelmsford
Nearby schools
GreatSchools rating
- 7/10Col Moses Parker SchoolGrades: 5-8Distance: 0.2 mi
- 8/10Chelmsford High SchoolGrades: 9-12Distance: 0.6 mi
- 7/10Harrington Elementary SchoolGrades: K-4Distance: 0.5 mi
Schools provided by the listing agent
- Elementary: Harrington
- Middle: Parker
- High: Chelmsford
Source: MLS PIN. This data may not be complete. We recommend contacting the local school district to confirm school assignments for this home.
Get a cash offer in 3 minutes
Find out how much your home could sell for in as little as 3 minutes with a no-obligation cash offer.
Estimated market value$730,000
Get a cash offer in 3 minutes
Find out how much your home could sell for in as little as 3 minutes with a no-obligation cash offer.
Estimated market value
$730,000

