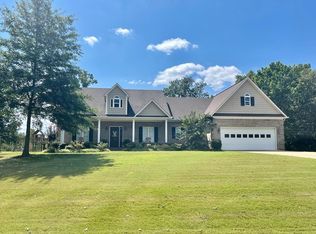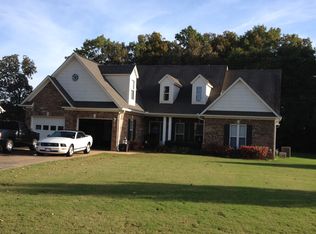Sold on 03/04/25
Price Unknown
4 Rabbit Cv, Corinth, MS 38834
3beds
2,399sqft
Single Family Residence
Built in 2005
-- sqft lot
$368,800 Zestimate®
$--/sqft
$2,382 Estimated rent
Home value
$368,800
Estimated sales range
Not available
$2,382/mo
Zestimate® history
Loading...
Owner options
Explore your selling options
What's special
Custom built home in TURTLE CREEK! This home is located just outside the city limits. Fabulous plan with large primary BR suite, amazing closet, separate tub, shower and double vanities. The backyard is an oasis featuring an 18x40 salt water pool and lounge area. The layout is ideal - open great room, roomy kitchen, breakfast nook & gorgeous dining. Bonus room is being used as a bedroom but additional use could be play space or office. Washer/Dryer included. This is a lovely, beautifully landscaped property sitting at the end of a cul-de-sac. Welcome home!
Zillow last checked: 8 hours ago
Listing updated: March 04, 2025 at 08:59am
Listed by:
Justin D Johnson,
Justin Johnson Realty
Bought with:
NON-MLS NON-BOARD AGENT
NON-MLS OR NON-BOARD OFFICE
Source: MAAR,MLS#: 10188743
Facts & features
Interior
Bedrooms & bathrooms
- Bedrooms: 3
- Bathrooms: 3
- Full bathrooms: 2
- 1/2 bathrooms: 1
Primary bedroom
- Features: Walk-In Closet(s), Tile Floor
- Level: First
- Area: 210
- Dimensions: 14 x 15
Bedroom 2
- Features: Shared Bath, Smooth Ceiling, Tile Floor
- Level: First
- Dimensions: 0 x 0
Bedroom 3
- Features: Shared Bath, Smooth Ceiling, Tile Floor
- Level: First
- Dimensions: 0 x 0
Primary bathroom
- Features: Double Vanity, Separate Shower, Tile Floor, Full Bath
Dining room
- Area: 144
- Dimensions: 12 x 12
Kitchen
- Features: Separate Breakfast Room, Pantry, Washer/Dryer Connections
- Area: 276
- Dimensions: 12 x 23
Living room
- Features: Great Room
- Dimensions: 0 x 0
Bonus room
- Area: 308
- Dimensions: 22 x 14
Den
- Area: 270
- Dimensions: 15 x 18
Heating
- Central
Cooling
- Central Air, Ceiling Fan(s), 220 Wiring
Appliances
- Included: Electric Water Heater, Range/Oven, Disposal, Dishwasher, Microwave, Refrigerator
- Laundry: Laundry Room
Features
- Primary Down, Split Bedroom Plan, Luxury Primary Bath, Double Vanity Bath, Full Bath Down, Half Bath Down, High Ceilings, Vaulted/Coff/Tray Ceiling, Walk-In Closet(s), Den/Great Room, Kitchen, Primary Bedroom, 2nd Bedroom, 3rd Bedroom, 2 or More Baths, Laundry Room, Breakfast Room, Bonus Room
- Flooring: Tile
- Windows: Double Pane Windows
- Has fireplace: Yes
- Fireplace features: Vented Gas Fireplace, In Den/Great Room
Interior area
- Total interior livable area: 2,399 sqft
Property
Parking
- Total spaces: 2
- Parking features: Driveway/Pad
- Covered spaces: 2
- Has uncovered spaces: Yes
Features
- Stories: 1
- Patio & porch: Porch
- Has private pool: Yes
- Pool features: In Ground
- Waterfront features: Cove
Lot
- Features: Level, Landscaped, Professionally Landscaped
Details
- Parcel number: 020420 02921
Construction
Type & style
- Home type: SingleFamily
- Architectural style: Traditional
- Property subtype: Single Family Residence
Materials
- Brick Veneer
- Foundation: Slab
- Roof: Composition Shingles
Condition
- New construction: No
- Year built: 2005
Utilities & green energy
- Sewer: Public Sewer
- Water: Public
Community & neighborhood
Security
- Security features: Smoke Detector(s)
Location
- Region: Corinth
- Subdivision: Turtle Creek
Price history
| Date | Event | Price |
|---|---|---|
| 3/4/2025 | Sold | -- |
Source: | ||
| 2/7/2025 | Pending sale | $375,000$156/sqft |
Source: | ||
| 1/24/2025 | Listed for sale | $375,000+4.2%$156/sqft |
Source: | ||
| 2/17/2023 | Sold | -- |
Source: | ||
| 1/1/2023 | Pending sale | $360,000$150/sqft |
Source: | ||
Public tax history
| Year | Property taxes | Tax assessment |
|---|---|---|
| 2024 | $2,129 -41.5% | $20,901 -33.3% |
| 2023 | $3,640 +5.5% | $31,322 +5.5% |
| 2022 | $3,450 +2.1% | $29,686 +2.1% |
Find assessor info on the county website
Neighborhood: 38834
Nearby schools
GreatSchools rating
- 8/10Alcorn Central Elementary SchoolGrades: PK-4Distance: 5.3 mi
- 6/10Alcorn Central Middle SchoolGrades: 5-8Distance: 5.5 mi
- 6/10Alcorn Central High SchoolGrades: 9-12Distance: 5.5 mi

