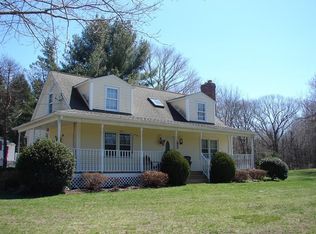Country Road...take me home.... to this adorable 3 bedroom vinyl sided ranch style home. A wonderful bright open floor plan features formal living room with bay window and hardwood floors. The open dining room/kitchen has generous amounts of oak cabinets and counter space complete with breakfast bar, corner sink, hardwoods and decorative molding. Cozy family room addition off w/laminate flooring, wall A/C unit and sliders to deck overlooking a great flat backyard with plenty of gardening space, family fires and cookouts finished with a wonderful backdrop of trees and woods. Hallway with decorative molding w/full bath and 3 bedrooms off. Lower level is a bonus as it offers more living space with two additional finished rooms one currently being used as in-home office/playroom, other being used as in-house gym, complete with sliders and door to the outside. Separate laundry room and storage area with plenty of shelving. Plenty of off street parking and you are HOME!
This property is off market, which means it's not currently listed for sale or rent on Zillow. This may be different from what's available on other websites or public sources.

