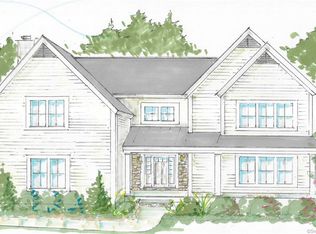Luxury living can be found around every corner of this meticulously crafted home on a double cul-de-sac. The impeccable millwork complements the gleaming hardwood floors & 9ft ceilings. Step into this sun-drenched, two-story foyer, flanked by the living room & dining room. The gourmet eat-in kitchen is a chef's dream, featuring high-end SS appliances, marble counters, farmhouse sink & an oversized island with seating for four. Don't miss the breakfast nook, French doors opening to the bluestone patio & wet bar with a built-in wine refrigerator, a space made for entertaining. The open floor plan lends itself seamlessly to the spacious family room, detailed with coffered ceilings & a floor-to-ceiling stone fireplace. The first floor is finished with an office, mudroom & 2 half baths. Ascend the grand staircase to the second floor which holds 4 bedrooms, 3 full bathrooms & the laundry room. The primary bedroom suite is complete with a tray ceiling, sitting room, walk-in closet & spa-like bathroom. Two of the bedrooms share a jack-and-jill bath & the fourth bedroom is an en-suite. The finished 3rd floor features the 5th bedroom, full bathroom & bonus room with a fireplace & wet bar - ideal as a rec room or playroom. Extras include a full house generator, sprinkler system, central vac, security system, invisible fence & insulated & heated 2 car attached garage. The flat yard is meticulously landscaped and there is room for a pool. Welcome to your dream home at 4 Quarter Mile Road!
This property is off market, which means it's not currently listed for sale or rent on Zillow. This may be different from what's available on other websites or public sources.
