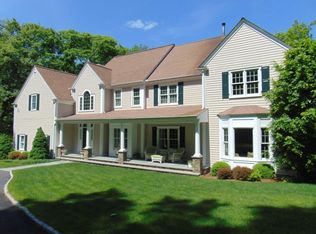Seller says Sell! All Reasonable Offers Considered. You'll love this Fabulous Three Bedroom, Two and a Half Bath Home with New Roof, Exterior Paint, etc. Motivated Seller Significantly Reduced Price who has just Closed on his New Home and is Eager to Move On. You'll Enjoy this Turn Key Sun-Filled Home that Features an Open Layout, Hardwood Floors, Soaring Ceilings, Eat-in-Kitchen with Butcher Block and Granite Counters and Stainless Steel Appliances. Lovely Screened Porch with Skylight Overlooks Captivating Perennial Gardens and Low Maintenance Lawn. Impressive Great Room with Fireplace, Marble Mantel and Easy Access to Grand Deck. All with Southern Exposure. Wake up each Morning in your Enormous Master Suite to the Tranquil Sounds of Nature. Master Suite Equipped with Two Walk in Closets, Spa Tub, and Separate Shower. Formal Dining Room plus an Office Complete the Main Floor. Upstairs, Open Loft and 2 Extra Bedrooms with 2 Closets each. Potential to Finish Off a Room here too!. Expansive Attic plus a Walk-out Basement with Excellent Ceiling Height which can Easily be Finished to fit ones needs. A Huge 2-Car Garage with Seamless Entry into the Home makes life easy with Groceries or Little Ones. Located on a Cul-de-Sac, in a Friendly Community with Award Winning Schools. Lovingly Maintained, Minutes to Train, Shops, Five Star Restaurants and Cultural Events. Don't Miss Out.
This property is off market, which means it's not currently listed for sale or rent on Zillow. This may be different from what's available on other websites or public sources.

