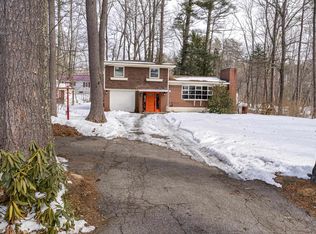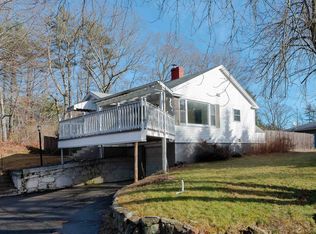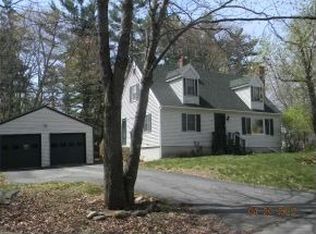Updated 1950 Cape Cod featuring an eat-in kitchen with granite counters and stainless steel appliances, a stylishly renovated bathroom, and a bright and sunny living room with a pellet stove and sliders leading to the expansive 10x16 deck. There are two bedrooms upstairs with beautiful hardwood flooring, plus an extra room on the first floor now being used as a third bedroom. Brand new furnace and vinyl siding. Other recent improvements include new flooring, a french drainage system, and a fresh coat of paint. First floor laundry/mud room. Vinyl replacement windows. Over-sized, attached one-car garage with a newer garage door. 12x12 storage shed. Great location in a pleasant neighborhood of single-family homes in the heart of the tri-city region. Showings will start with an open house on Saturday, January 4, 10 AM to 12 PM.
This property is off market, which means it's not currently listed for sale or rent on Zillow. This may be different from what's available on other websites or public sources.



