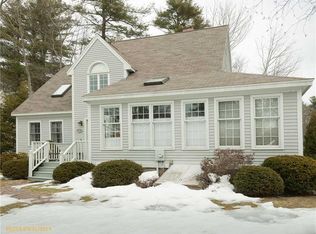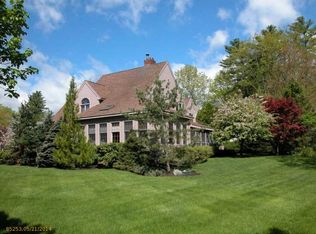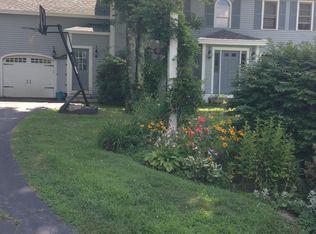Closed
Listed by:
Catherine Allen,
KW Coastal and Lakes & Mountains Realty 603-610-8500
Bought with: A Non PrimeMLS Agency
$862,000
4 Quail Court, York, ME 03909
5beds
4,232sqft
Single Family Residence
Built in 1991
0.78 Acres Lot
$1,099,400 Zestimate®
$204/sqft
$4,357 Estimated rent
Home value
$1,099,400
$1.01M - $1.21M
$4,357/mo
Zestimate® history
Loading...
Owner options
Explore your selling options
What's special
Welcome to this charming Cape nestled into a cul de sac in the desirable town of York, Maine. With a generous living space of 3,500+ sf, this home offers ample room for comfortable living and entertaining. Step inside and be greeted by a warm and inviting atmosphere, tastefully updated, with a wood fireplace and abundant natural light. The main level features a spacious living room, open to a recently renovated, well-appointed kitchen, ensuring your guests have plenty of room to mix and mingle. Offering 5 bedrooms, and 2 Primary Suites, one on each level, each bedroom is thoughtfully designed with comfort in mind, offering a peaceful retreat at the end of the day. 4 bathrooms ensure convenience and privacy for everyone. Outside, you'll find a beautifully landscaped yard, perfect for outdoor activities and gatherings. Enjoy the serene surroundings and take in the fresh Maine air from the comfort of your own backyard, especially from your hot-tub! Just in time for winter, you can say 'goodbye' to sweeping snow off your car by using the 3-car attached garage, with direct entry. 4 Quail Court offers easy access to local amenities, including shops, restaurants, and schools. Explore the nearby beaches, parks, and hiking trails, immersing yourself in the natural beauty that Maine has to offer. Showings begin at the twilight open house on Friday, December 29th from 4:30-6pm, with a second open house Saturday 12/30 from 10:30-12. Seller is a licensed Realtor.
Zillow last checked: 8 hours ago
Listing updated: March 02, 2024 at 03:47pm
Listed by:
Catherine Allen,
KW Coastal and Lakes & Mountains Realty 603-610-8500
Bought with:
A non PrimeMLS member
A Non PrimeMLS Agency
Source: PrimeMLS,MLS#: 4980885
Facts & features
Interior
Bedrooms & bathrooms
- Bedrooms: 5
- Bathrooms: 4
- Full bathrooms: 3
- 1/2 bathrooms: 1
Heating
- Oil, Baseboard, Electric, Hot Water, Zoned, Mini Split
Cooling
- Mini Split
Appliances
- Included: Electric Cooktop, Dishwasher, Dryer, Electric Range, Refrigerator, Washer, Water Heater off Boiler
Features
- Basement: Bulkhead,Concrete,Crawl Space,Finished,Full,Partially Finished,Interior Stairs,Storage Space,Unfinished,Basement Stairs,Interior Entry
Interior area
- Total structure area: 4,868
- Total interior livable area: 4,232 sqft
- Finished area above ground: 3,572
- Finished area below ground: 660
Property
Parking
- Total spaces: 6
- Parking features: Paved, Driveway, Garage, On Site, Parking Spaces 6+, Attached
- Garage spaces: 3
- Has uncovered spaces: Yes
Features
- Levels: Two
- Stories: 2
- Frontage length: Road frontage: 62
Lot
- Size: 0.78 Acres
- Features: Corner Lot, Landscaped, Level, Open Lot, Subdivided, Wooded
Details
- Parcel number: YORKM0054B0010Q
- Zoning description: R1B
Construction
Type & style
- Home type: SingleFamily
- Architectural style: Cape
- Property subtype: Single Family Residence
Materials
- Wood Frame, Clapboard Exterior, Wood Siding
- Foundation: Concrete
- Roof: Architectural Shingle
Condition
- New construction: No
- Year built: 1991
Utilities & green energy
- Electric: Circuit Breakers
- Sewer: Public Sewer
- Utilities for property: Satellite
Community & neighborhood
Location
- Region: York
- Subdivision: Winterbrook II
Other
Other facts
- Road surface type: Paved
Price history
| Date | Event | Price |
|---|---|---|
| 3/2/2024 | Pending sale | $899,999+4.4%$213/sqft |
Source: | ||
| 2/29/2024 | Sold | $862,000-4.2%$204/sqft |
Source: | ||
| 1/7/2024 | Contingent | $899,999$213/sqft |
Source: | ||
| 12/27/2023 | Listed for sale | $899,999+80%$213/sqft |
Source: | ||
| 4/2/2018 | Sold | $499,900$118/sqft |
Source: | ||
Public tax history
| Year | Property taxes | Tax assessment |
|---|---|---|
| 2024 | $7,126 +13.3% | $848,300 +14% |
| 2023 | $6,288 +8.7% | $744,200 +10% |
| 2022 | $5,786 -2.7% | $676,700 +13.2% |
Find assessor info on the county website
Neighborhood: York Harbor
Nearby schools
GreatSchools rating
- 9/10York Middle SchoolGrades: 5-8Distance: 0.4 mi
- 8/10York High SchoolGrades: 9-12Distance: 2.2 mi
- NAVillage Elementary School-YorkGrades: K-1Distance: 0.7 mi

Get pre-qualified for a loan
At Zillow Home Loans, we can pre-qualify you in as little as 5 minutes with no impact to your credit score.An equal housing lender. NMLS #10287.
Sell for more on Zillow
Get a free Zillow Showcase℠ listing and you could sell for .
$1,099,400
2% more+ $21,988
With Zillow Showcase(estimated)
$1,121,388

