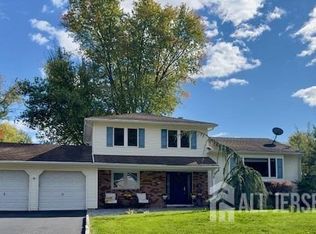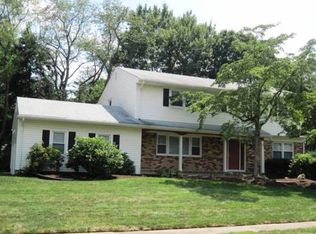Sold for $775,000 on 08/30/24
$775,000
4 Putnam Rd, East Brunswick, NJ 08816
4beds
2,227sqft
Single Family Residence
Built in 1970
0.35 Acres Lot
$820,800 Zestimate®
$348/sqft
$3,864 Estimated rent
Home value
$820,800
$739,000 - $911,000
$3,864/mo
Zestimate® history
Loading...
Owner options
Explore your selling options
What's special
Stunning! please take a look at this tour https://www.propertypanorama.com/instaview-elite/msx/2500088R Welcome to this stunning four-bedroom, two-full, two-half-bath sprawling ranch on a quiet U-shaped Street in prestigious Colonial Oaks! This remodeled home effortlessly combines elegance with comfort and is situated on a picturesque third-acre property. The exterior features beautiful paver walkways, lush gardens, a newly installed driveway enhanced with Belgian blocks, and a maintenance-free vinyl-sided exterior. Step inside to a spacious foyer that sets the tone for this remarkable home. The kitchen, living room, and family rooms offer casement windows. The living room is enhanced with a bay window that floods the space with natural light; the family room boasts a cozy wood-burning, natural brick fireplace surrounded by elongated windows. The large dining room is perfect for family gatherings. The remodeled kitchen is a chef's dream, featuring solid wood cabinets, stainless steel appliances, a custom subway backsplash, an expansive granite wrap-around counter, and a separate breakfast area with a sunlit bay window. There's a half bath and a convenient first-floor laundry/mud room with a washer and dryer. The bedroom wing on the other side of this home boasts four spacious bedrooms with ample closet space and two additional full baths. The primary bedroom, an ensuite, provides a wall of closets and abundant sunlight overlooking the serene yard and an updated full bathroom. The beautifully finished basement includes a gym area, a half bath, a man cave, a utility/storage room with a built-in workbench and freezer, and an additional large storage area with easy access. This lovely home includes all appliances, all window treatments, and an installed electrical generator setup. Step outside and enjoy the PVC-fenced yard and an expansive paver patio, a quiet retreat for relaxation perfect for entertaining guests and enjoying outdoor living. This home blends style, comfort, and functionality. This home is conveniently near Warnsdorfer Elementary School, houses of worship, parks, a lake for boating and fishing, the library with its many programs, shopping, the East Brunswick Crystal Springs water park, renowned universities such as Princeton and Rutgers, fine dining, theater, major highways and easy access to NY buses and trains. Don't miss the opportunity to own this exceptional property in Colonial Oaks! All offers due 7/9
Zillow last checked: 8 hours ago
Listing updated: September 09, 2024 at 10:34am
Listed by:
ANNE KOFSKY,
COLDWELL BANKER REALTY 732-254-3750
Source: All Jersey MLS,MLS#: 2500088R
Facts & features
Interior
Bedrooms & bathrooms
- Bedrooms: 4
- Bathrooms: 4
- Full bathrooms: 2
- 1/2 bathrooms: 2
Primary bedroom
- Features: 1st Floor, Full Bath
- Level: First
- Area: 231
- Dimensions: 16.5 x 14
Bedroom 2
- Area: 189
- Dimensions: 14 x 13.5
Bedroom 3
- Area: 149.63
- Dimensions: 14.25 x 10.5
Bedroom 4
- Area: 110
- Dimensions: 11 x 10
Bathroom
- Features: Tub Shower, Stall Shower, Two Sinks
Dining room
- Features: Formal Dining Room
- Area: 182.25
- Dimensions: 13.5 x 13.5
Family room
- Area: 228
- Length: 19
Kitchen
- Features: Granite/Corian Countertops, Kitchen Exhaust Fan, Pantry, Eat-in Kitchen, Separate Dining Area
- Area: 227.5
- Dimensions: 17.5 x 13
Living room
- Area: 222
- Dimensions: 18.5 x 12
Basement
- Area: 1237
Heating
- Forced Air
Cooling
- Central Air
Appliances
- Included: Self Cleaning Oven, Dishwasher, Dryer, Gas Range/Oven, Microwave, Refrigerator, Washer, Kitchen Exhaust Fan, Gas Water Heater
Features
- Blinds, Shades-Existing, Entrance Foyer, Kitchen, 4 Bedrooms, Laundry Room, Bath Half, Living Room, Bath Main, Bath Third, Dining Room, Family Room, None
- Flooring: Ceramic Tile, Wood
- Windows: Blinds, Shades-Existing
- Basement: Crawl Space, Partially Finished, Bath Half, Recreation Room, Storage Space, Interior Entry, Utility Room, Workshop
- Number of fireplaces: 1
- Fireplace features: Fireplace Equipment, Fireplace Screen, Wood Burning
Interior area
- Total structure area: 2,227
- Total interior livable area: 2,227 sqft
Property
Parking
- Total spaces: 2
- Parking features: 2 Car Width, Additional Parking, Asphalt, Garage, Attached, Garage Door Opener
- Attached garage spaces: 2
- Has uncovered spaces: Yes
Features
- Levels: One
- Stories: 1
- Patio & porch: Patio
- Exterior features: Lawn Sprinklers, Curbs, Patio, Sidewalk, Fencing/Wall, Yard
- Fencing: Fencing/Wall
Lot
- Size: 0.35 Acres
- Dimensions: 113.00 x 0.00
- Features: Near Shopping, Near Train, Interior Lot, Near Public Transit
Details
- Parcel number: 04003171000019
- Zoning: R3
Construction
Type & style
- Home type: SingleFamily
- Architectural style: Ranch
- Property subtype: Single Family Residence
Materials
- Roof: Asphalt
Condition
- Year built: 1970
Utilities & green energy
- Gas: Natural Gas
- Sewer: Public Sewer
- Water: Public
- Utilities for property: Underground Utilities, Cable Connected, Natural Gas Connected
Community & neighborhood
Community
- Community features: Curbs, Sidewalks
Location
- Region: East Brunswick
Other
Other facts
- Ownership: Fee Simple
Price history
| Date | Event | Price |
|---|---|---|
| 8/30/2024 | Sold | $775,000+10.9%$348/sqft |
Source: | ||
| 7/11/2024 | Contingent | $699,000$314/sqft |
Source: | ||
| 7/3/2024 | Listed for sale | $699,000+168.8%$314/sqft |
Source: | ||
| 5/11/1998 | Sold | $260,000$117/sqft |
Source: Public Record | ||
Public tax history
| Year | Property taxes | Tax assessment |
|---|---|---|
| 2025 | $14,222 +3.8% | $120,300 +3.8% |
| 2024 | $13,702 +2.8% | $115,900 |
| 2023 | $13,331 +0.3% | $115,900 |
Find assessor info on the county website
Neighborhood: 08816
Nearby schools
GreatSchools rating
- 9/10Warnsdorfer Elementary SchoolGrades: PK-4Distance: 0.2 mi
- 5/10Churchill Junior High SchoolGrades: 7-9Distance: 2.8 mi
- 9/10East Brunswick High SchoolGrades: 10-12Distance: 1.8 mi
Get a cash offer in 3 minutes
Find out how much your home could sell for in as little as 3 minutes with a no-obligation cash offer.
Estimated market value
$820,800
Get a cash offer in 3 minutes
Find out how much your home could sell for in as little as 3 minutes with a no-obligation cash offer.
Estimated market value
$820,800

