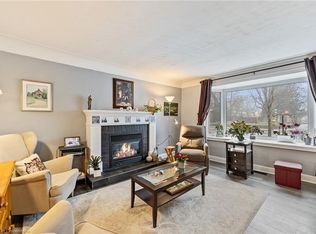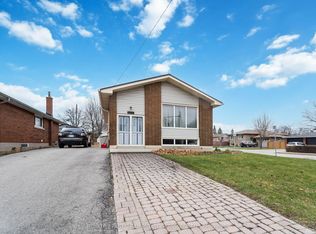This 1200 square foot single family home has 4 bedrooms and 2.0 bathrooms. This home is located at 4 Purnell Dr, Hamilton, ON L9C 4X9.
This property is off market, which means it's not currently listed for sale or rent on Zillow. This may be different from what's available on other websites or public sources.

