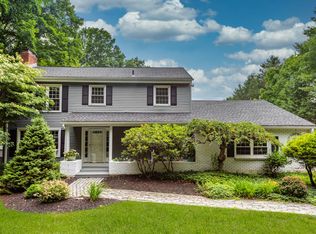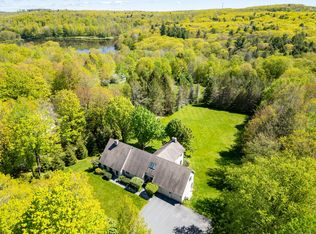Sold for $450,000 on 12/29/23
$450,000
4 Pumping Station Road, Torrington, CT 06790
3beds
1,996sqft
Single Family Residence
Built in 1975
1.4 Acres Lot
$488,800 Zestimate®
$225/sqft
$2,790 Estimated rent
Home value
$488,800
$464,000 - $518,000
$2,790/mo
Zestimate® history
Loading...
Owner options
Explore your selling options
What's special
Enjoy the convenience of single level living in this bright and open contemporary ranch located a short stretch up Norfolk Road from Litchfield center. The interior features an expansive wall of glass to let in loads of light. Gorgeous 3-inch-wide maple flooring throughout adds an elegant touch. A sunken living room with a distinctive floor-to-ceiling raised hearth brick fireplace makes for cozy winter evenings. (The sale even includes a large stack of firewood so you can light a fire your first day in your new home.) Enjoy relaxing, grilling and dining on a rear deck conveniently accessed from three interior locations. The attractive corner lot is surrounded on two sides by an incredible stonewall accentuating the idyllic country setting. A huge open basement is perfect for storage and hobbies. Recent upgrades to the heating and air conditioning system means you won’t need to worry about repairs anytime soon. A brand-new interior basement water drainage system keeps the basement dry. And best of all a new septic system was installed in 2015 providing peace of mind that repairs are unlikely in the near future.
Zillow last checked: 8 hours ago
Listing updated: December 31, 2023 at 05:40am
Listed by:
Dave Luzi 860-567-0859,
E.J. Murphy Realty 860-567-0813,
Heather Turri 860-605-5056,
E.J. Murphy Realty
Bought with:
Crosby Middlemass, RES.0785880
Marrin Santore Realty LLC
Source: Smart MLS,MLS#: 170609520
Facts & features
Interior
Bedrooms & bathrooms
- Bedrooms: 3
- Bathrooms: 2
- Full bathrooms: 2
Primary bedroom
- Features: Full Bath, Sliders, Walk-In Closet(s), Hardwood Floor
- Level: Main
- Area: 240 Square Feet
- Dimensions: 12 x 20
Bedroom
- Features: Hardwood Floor
- Level: Main
- Area: 154 Square Feet
- Dimensions: 11 x 14
Bedroom
- Features: Hardwood Floor
- Level: Main
- Area: 99 Square Feet
- Dimensions: 9 x 11
Dining room
- Features: Combination Liv/Din Rm, Sliders, Hardwood Floor
- Level: Main
- Area: 208 Square Feet
- Dimensions: 13 x 16
Kitchen
- Features: Kitchen Island, Laundry Hookup, Pantry
- Level: Main
- Area: 220 Square Feet
- Dimensions: 11 x 20
Living room
- Features: Cathedral Ceiling(s), Ceiling Fan(s), Fireplace, Sliders, Sunken, Hardwood Floor
- Level: Main
- Area: 550 Square Feet
- Dimensions: 22 x 25
Heating
- Forced Air, Oil
Cooling
- Central Air
Appliances
- Included: Oven/Range, Range Hood, Refrigerator, Dishwasher, Water Heater
- Laundry: Main Level
Features
- Wired for Data, Central Vacuum
- Doors: Storm Door(s)
- Windows: Thermopane Windows
- Basement: Full,Hatchway Access
- Attic: Access Via Hatch,None
- Number of fireplaces: 1
Interior area
- Total structure area: 1,996
- Total interior livable area: 1,996 sqft
- Finished area above ground: 1,996
Property
Parking
- Total spaces: 2
- Parking features: Attached, Garage Door Opener, Asphalt
- Attached garage spaces: 2
- Has uncovered spaces: Yes
Features
- Patio & porch: Deck
- Exterior features: Garden, Rain Gutters, Stone Wall
Lot
- Size: 1.40 Acres
- Features: Open Lot, Corner Lot
Details
- Parcel number: 892392
- Zoning: R60
- Other equipment: Generator Ready
Construction
Type & style
- Home type: SingleFamily
- Architectural style: Contemporary,Ranch
- Property subtype: Single Family Residence
Materials
- Vertical Siding, Wood Siding
- Foundation: Concrete Perimeter
- Roof: Asphalt
Condition
- New construction: No
- Year built: 1975
Utilities & green energy
- Sewer: Septic Tank
- Water: Public
Green energy
- Energy efficient items: Doors, Windows
Community & neighborhood
Security
- Security features: Security System
Location
- Region: Torrington
Price history
| Date | Event | Price |
|---|---|---|
| 12/29/2023 | Sold | $450,000+4.9%$225/sqft |
Source: | ||
| 11/20/2023 | Contingent | $429,000$215/sqft |
Source: | ||
| 11/14/2023 | Listed for sale | $429,000+78.8%$215/sqft |
Source: | ||
| 10/20/2017 | Sold | $240,000$120/sqft |
Source: | ||
Public tax history
| Year | Property taxes | Tax assessment |
|---|---|---|
| 2025 | $11,657 +77.5% | $303,170 +121.5% |
| 2024 | $6,567 +0% | $136,890 |
| 2023 | $6,565 +1.7% | $136,890 |
Find assessor info on the county website
Neighborhood: 06790
Nearby schools
GreatSchools rating
- 6/10Forbes SchoolGrades: 4-5Distance: 3.6 mi
- 3/10Torrington Middle SchoolGrades: 6-8Distance: 7.2 mi
- 2/10Torrington High SchoolGrades: 9-12Distance: 4.8 mi
Schools provided by the listing agent
- High: Torrington
Source: Smart MLS. This data may not be complete. We recommend contacting the local school district to confirm school assignments for this home.

Get pre-qualified for a loan
At Zillow Home Loans, we can pre-qualify you in as little as 5 minutes with no impact to your credit score.An equal housing lender. NMLS #10287.
Sell for more on Zillow
Get a free Zillow Showcase℠ listing and you could sell for .
$488,800
2% more+ $9,776
With Zillow Showcase(estimated)
$498,576
