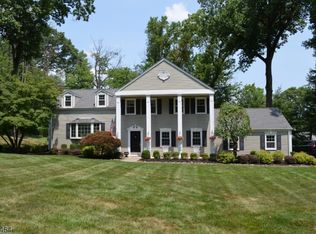Welcome Home to this updated freshly painted 5 bedroom 2.1 bath custom home. The foyer has a timeless marble floor, hardwood floors throughout, newer kitchen with SS appliances, Electrolux Stove, Bosch dishwasher, professional SS hood, granite countertops, center island and separate dinette, wine refrigerator, newer baths, full finished basement with newer carpet, built in granite countertops and cabs, beverage refrigerator, recessed lighting, great for entertaining w/ newer sliders from the FR to the magnificent flat fully fenced backyard w/inground pool and waterfall while spending evenings around the stone outdoor fireplace. Professionally designed closets, mbr walk in closet. Professionally landscaped .65 of an acre in the Butterworth neighborhood. Minutes to downtown Morristown & Midtown Direct Train
This property is off market, which means it's not currently listed for sale or rent on Zillow. This may be different from what's available on other websites or public sources.
