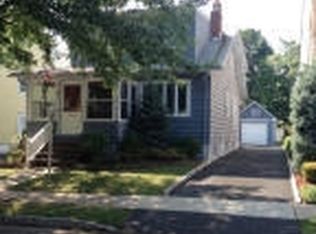Great location and value in Springfield! 3 Bed, 1.1 Bath charming colonial just minutes from Short Hills train station via convenient door-to-door jitney bus, also close to parks, public pool and downtown Springfield. Living room with fireplace, formal dining room, EIK, den/office & powder room on 1st floor. The 2nd floor includes 3 bedrooms and a full bath with tub shower. Plus finished 3rd level for possible 4th bedroom, home office or playroom. Finished lower level with recreation room, laundry, and plenty of storage. This lovely home also features hardwood floors throughout, a deep park-like, level yard great for outdoor play, 3-season enclosed porch, two car garage with built-in shed and driveway for 6 cars. Plus central air, gas heat and maintenance-free vinyl siding.
This property is off market, which means it's not currently listed for sale or rent on Zillow. This may be different from what's available on other websites or public sources.
