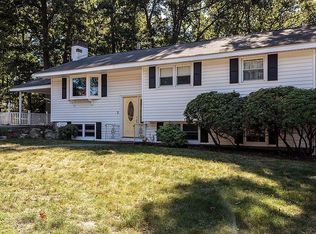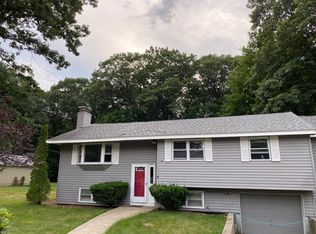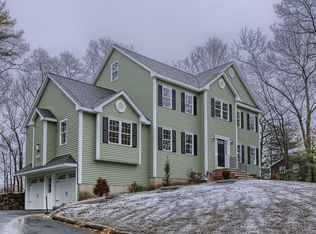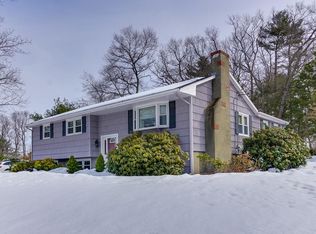Sold for $835,000 on 04/22/25
$835,000
4 Princeton Rd, Burlington, MA 01803
3beds
1,936sqft
Single Family Residence
Built in 1960
0.48 Acres Lot
$817,700 Zestimate®
$431/sqft
$3,879 Estimated rent
Home value
$817,700
$752,000 - $883,000
$3,879/mo
Zestimate® history
Loading...
Owner options
Explore your selling options
What's special
Nestled in the heart of Burlington, this beautifully maintained 3-4 bedroom home seamlessly blends charm, functionality, and versatility. Hardwood floors enhance the main living areas, leading to a spacious living room, kitchen, and dining space—ideal for both everyday living and entertaining. A stunning 3-season room, complemented by an attached deck, provides the perfect setting for morning coffee or summer gatherings. The lower level offers a potential in-law suite, featuring a renovated kitchenette, updated bathroom, and a bedroom with a walk-in closet. Recent upgrades include two heating systems (3-5 years), central air (3-5 years), a newer roof, and brand-new carpet and vinyl flooring. Additional highlights include a 10x20 storage shed, an attached garage, and a well-manicured yard with ample space for gardening and outdoor enjoyment. Conveniently located near Burlington’s vibrant shops and dining, this exceptional home is ready to welcome its next owner. This home won't last!
Zillow last checked: 8 hours ago
Listing updated: April 22, 2025 at 01:37pm
Listed by:
Shannon Jenkins 781-254-5637,
RE/MAX Realty Experts 781-272-1900
Bought with:
Rita Goulopoulos
Leading Edge Real Estate
Source: MLS PIN,MLS#: 73344144
Facts & features
Interior
Bedrooms & bathrooms
- Bedrooms: 3
- Bathrooms: 2
- Full bathrooms: 2
Primary bedroom
- Features: Closet, Flooring - Hardwood
- Level: First
- Area: 169
- Dimensions: 13 x 13
Bedroom 2
- Features: Closet, Flooring - Hardwood
- Level: First
- Area: 130
- Dimensions: 13 x 10
Bedroom 3
- Features: Closet, Flooring - Hardwood
- Level: First
- Area: 120
- Dimensions: 10 x 12
Bedroom 4
- Features: Walk-In Closet(s), Flooring - Wall to Wall Carpet, Recessed Lighting
- Level: Basement
- Area: 198
- Dimensions: 18 x 11
Primary bathroom
- Features: No
Bathroom 1
- Features: Bathroom - Full
- Level: First
Bathroom 2
- Features: Bathroom - Full, Bathroom - With Tub, Flooring - Stone/Ceramic Tile, Remodeled
- Level: Basement
Dining room
- Features: Flooring - Hardwood, Lighting - Overhead
- Level: First
- Area: 100
- Dimensions: 10 x 10
Kitchen
- Level: First
- Area: 140
- Dimensions: 14 x 10
Living room
- Features: Flooring - Hardwood
- Level: First
- Area: 234
- Dimensions: 18 x 13
Heating
- Forced Air, Baseboard, Natural Gas
Cooling
- Central Air
Appliances
- Laundry: In Basement
Features
- Cedar Closet(s), Recessed Lighting, Bathroom - Full, Ceiling Fan(s), Kitchen, Sitting Room, Sun Room
- Flooring: Tile, Carpet, Hardwood, Flooring - Wall to Wall Carpet
- Basement: Full,Finished,Walk-Out Access,Interior Entry
- Number of fireplaces: 2
Interior area
- Total structure area: 1,936
- Total interior livable area: 1,936 sqft
- Finished area above ground: 1,126
- Finished area below ground: 810
Property
Parking
- Total spaces: 5
- Parking features: Attached, Garage Door Opener, Paved Drive, Off Street, Paved
- Attached garage spaces: 1
- Uncovered spaces: 4
Features
- Patio & porch: Porch - Enclosed, Deck
- Exterior features: Porch - Enclosed, Deck, Storage
Lot
- Size: 0.48 Acres
- Features: Level
Details
- Parcel number: 392350
- Zoning: RO
Construction
Type & style
- Home type: SingleFamily
- Architectural style: Split Entry
- Property subtype: Single Family Residence
Materials
- Foundation: Concrete Perimeter
Condition
- Year built: 1960
Utilities & green energy
- Electric: 200+ Amp Service
- Sewer: Public Sewer
- Water: Public
- Utilities for property: for Gas Range
Community & neighborhood
Community
- Community features: Public Transportation, Shopping, Tennis Court(s), Park, Walk/Jog Trails, Medical Facility, Laundromat, Bike Path, Conservation Area, Highway Access, House of Worship, Private School, Public School
Location
- Region: Burlington
Price history
| Date | Event | Price |
|---|---|---|
| 4/22/2025 | Sold | $835,000+4.4%$431/sqft |
Source: MLS PIN #73344144 Report a problem | ||
| 3/19/2025 | Contingent | $799,900$413/sqft |
Source: MLS PIN #73344144 Report a problem | ||
| 3/12/2025 | Listed for sale | $799,900$413/sqft |
Source: MLS PIN #73344144 Report a problem | ||
Public tax history
| Year | Property taxes | Tax assessment |
|---|---|---|
| 2025 | $6,076 +4.6% | $701,600 +8% |
| 2024 | $5,808 +4.3% | $649,700 +9.7% |
| 2023 | $5,570 +1.8% | $592,500 +7.8% |
Find assessor info on the county website
Neighborhood: 01803
Nearby schools
GreatSchools rating
- 5/10Francis Wyman Elementary SchoolGrades: K-5Distance: 0.8 mi
- 7/10Marshall Simonds Middle SchoolGrades: 6-8Distance: 1.6 mi
- 9/10Burlington High SchoolGrades: PK,9-12Distance: 1.2 mi
Get a cash offer in 3 minutes
Find out how much your home could sell for in as little as 3 minutes with a no-obligation cash offer.
Estimated market value
$817,700
Get a cash offer in 3 minutes
Find out how much your home could sell for in as little as 3 minutes with a no-obligation cash offer.
Estimated market value
$817,700



