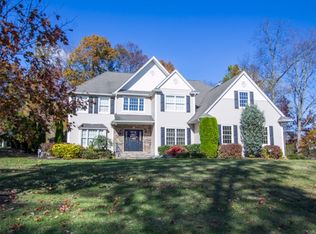GORGEOUS COLONIAL WITH LEMONADE PORCH ON CUL-DE-SAC. 1st floor featuring open floor plan w custom moulding throughout. Formal DR,LR,FR w built ins surrounding fireplace.Large kitchen has granite countertops & VIKING gourmet appliances overlooking family room with french doors leading to patio,and laundry room completes 1st floor.Second floor has master suite with large master bath,3 add'l BR (one currently used as office with skylights) and main bath.Bonus room in attic is very large and can be used for multiple purposes. This home also has a finished basement complete with surround sound, 1/2 bath, and steam room. Plenty of storage. BACKYARD IS AN ENTERTAINMENT OASIS. iNGROUND POOL,PIZZA OVEN, REFRIG,FIRE PIT. NOT TO BE MISSED.
This property is off market, which means it's not currently listed for sale or rent on Zillow. This may be different from what's available on other websites or public sources.
