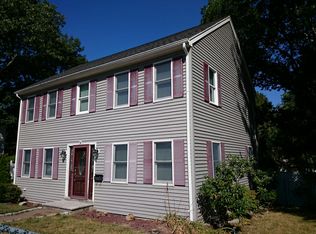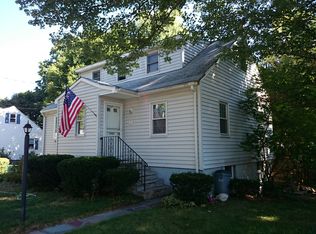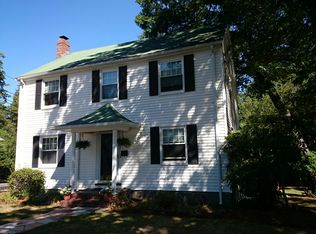Your new home awaits you! This expanded Cape located on a tree-lined street is ready for its new owner. Starting outside, this property offers a flat backyard that is fully fenced in & perfect for entertaining with its spacious back deck & three season porch. Walk in the front door into the fire-placed living room with hardwood floors and make your way to the kitchen with large pantry & granite countertops. The first floor also has a full bathroom, bedroom, & bonus room that would be perfect for a home office or remote learning space. Two generously sized bedrooms and full bathroom with double vanity complete the upstairs living space. Need more room? The partially finished basement has been recently completed with new paint, carpet, & recessed lighting and still has plenty of room for storage. The location also has lots to offer...from Hynes Field to local restaurants & shops. Also within walking distance to Allandale Woods walking trails & only a short mile to the Arnold Arboretum!
This property is off market, which means it's not currently listed for sale or rent on Zillow. This may be different from what's available on other websites or public sources.


