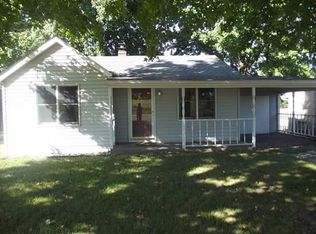Closed
Listing Provided by:
Michael W Frazer 618-615-8477,
Worth Clark Realty
Bought with: Golden Key Realty
$345,822
4 Prairie Ln, Chester, IL 62233
3beds
3,020sqft
Single Family Residence
Built in 1995
5 Acres Lot
$401,700 Zestimate®
$115/sqft
$2,472 Estimated rent
Home value
$401,700
$378,000 - $430,000
$2,472/mo
Zestimate® history
Loading...
Owner options
Explore your selling options
What's special
4 Prairie Lane sits on very private 5 acre meadow surrounded by mature trees with a long private drive. Lots of room for outdoor entertaining as this brick and stucco home has a large gazebo at the end of a 33'X12' wooden deck with brand new flooring. Besides the double attached car garage, there is a large garage area on the lower level, accessible from the back.
Inside you will find a top of the line kitchen with custom cabinets and appliances. The living room with fireplace, next to the kitchen and dining area, makes this "open concept" area great for entertaining. Additionally, the main floor includes three bedrooms and two full baths.
On the lower level you have 32'x29' family room with a beautiful "L" shaped bar, over 26' in length. A bonus room is located on this lower level, as well as an elegant bathroom over 14' long. Lots to like!
Zillow last checked: 8 hours ago
Listing updated: April 28, 2025 at 05:46pm
Listing Provided by:
Michael W Frazer 618-615-8477,
Worth Clark Realty
Bought with:
Bruce Luthy, 471021344
Golden Key Realty
Source: MARIS,MLS#: 23060101 Originating MLS: Southwestern Illinois Board of REALTORS
Originating MLS: Southwestern Illinois Board of REALTORS
Facts & features
Interior
Bedrooms & bathrooms
- Bedrooms: 3
- Bathrooms: 3
- Full bathrooms: 3
- Main level bathrooms: 2
- Main level bedrooms: 3
Bedroom
- Features: Floor Covering: Carpeting, Wall Covering: Some
- Level: Main
- Area: 168
- Dimensions: 14x12
Primary bathroom
- Features: Floor Covering: Wood Engineered, Wall Covering: Some
- Level: Main
- Area: 255
- Dimensions: 17x15
Bathroom
- Features: Floor Covering: Ceramic Tile, Wall Covering: Some
- Level: Main
- Area: 96
- Dimensions: 12x8
Bathroom
- Features: Floor Covering: Ceramic Tile, Wall Covering: Some
- Level: Main
- Area: 72
- Dimensions: 12x6
Bathroom
- Features: Floor Covering: Ceramic Tile, Wall Covering: None
- Level: Lower
- Area: 120
- Dimensions: 15x8
Bonus room
- Features: Floor Covering: Luxury Vinyl Plank, Wall Covering: None
- Level: Lower
- Area: 168
- Dimensions: 14x12
Dining room
- Features: Floor Covering: Wood Engineered, Wall Covering: Some
- Level: Main
- Area: 156
- Dimensions: 13x12
Family room
- Features: Floor Covering: Luxury Vinyl Plank, Wall Covering: None
- Level: Lower
- Area: 899
- Dimensions: 31x29
Kitchen
- Features: Floor Covering: Ceramic Tile, Wall Covering: Some
- Level: Main
- Area: 208
- Dimensions: 16x13
Living room
- Features: Floor Covering: Wood Engineered, Wall Covering: Some
- Level: Main
- Area: 308
- Dimensions: 22x14
Living room
- Features: Floor Covering: Carpeting, Wall Covering: Some
- Level: Main
- Area: 156
- Dimensions: 13x12
Heating
- Natural Gas, Forced Air
Cooling
- Ceiling Fan(s), Central Air, Electric
Appliances
- Included: Gas Water Heater
Features
- Tub, Kitchen Island, Custom Cabinetry, Granite Counters, Pantry, Separate Dining
- Basement: Full,Partially Finished,Concrete,Walk-Out Access
- Number of fireplaces: 1
- Fireplace features: Living Room, Recreation Room
Interior area
- Total structure area: 3,020
- Total interior livable area: 3,020 sqft
- Finished area above ground: 1,872
- Finished area below ground: 1,148
Property
Parking
- Total spaces: 2
- Parking features: Additional Parking, Attached, Circular Driveway, Garage, Garage Door Opener, Storage, Workshop in Garage
- Attached garage spaces: 2
- Has uncovered spaces: Yes
Features
- Levels: One
Lot
- Size: 5 Acres
- Dimensions: 5 ac
Details
- Parcel number: 1816401650
- Special conditions: Standard
Construction
Type & style
- Home type: SingleFamily
- Architectural style: Other,Ranch
- Property subtype: Single Family Residence
Materials
- Brick Veneer, Stucco
Condition
- Updated/Remodeled
- New construction: No
- Year built: 1995
Utilities & green energy
- Sewer: Public Sewer
- Water: Public
- Utilities for property: Natural Gas Available
Community & neighborhood
Location
- Region: Chester
- Subdivision: Country Estates
Other
Other facts
- Listing terms: Cash,Conventional,FHA,VA Loan
- Ownership: Private
- Road surface type: Asphalt
Price history
| Date | Event | Price |
|---|---|---|
| 11/29/2023 | Sold | $345,822+1.1%$115/sqft |
Source: | ||
| 11/4/2023 | Pending sale | $342,000$113/sqft |
Source: | ||
| 10/12/2023 | Contingent | $342,000$113/sqft |
Source: | ||
| 10/11/2023 | Listed for sale | $342,000$113/sqft |
Source: | ||
| 10/10/2023 | Pending sale | $342,000$113/sqft |
Source: | ||
Public tax history
| Year | Property taxes | Tax assessment |
|---|---|---|
| 2024 | $8,065 +5.5% | $126,355 +8.2% |
| 2023 | $7,646 +4.5% | $116,755 +7.9% |
| 2022 | $7,317 +3.4% | $108,250 +1.4% |
Find assessor info on the county website
Neighborhood: 62233
Nearby schools
GreatSchools rating
- 4/10Chester Elementary SchoolGrades: PK-8Distance: 2.5 mi
- 3/10Chester High SchoolGrades: 9-12Distance: 1.7 mi
Schools provided by the listing agent
- Elementary: Chester Dist 139
- Middle: Chester Dist 139
- High: Chester
Source: MARIS. This data may not be complete. We recommend contacting the local school district to confirm school assignments for this home.

Get pre-qualified for a loan
At Zillow Home Loans, we can pre-qualify you in as little as 5 minutes with no impact to your credit score.An equal housing lender. NMLS #10287.
