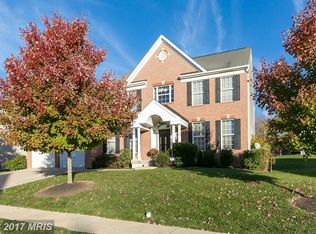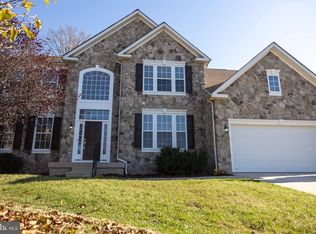Sold for $485,000
$485,000
4 Powell Pl, Elkton, MD 21921
4beds
3,705sqft
Single Family Residence
Built in 2005
0.28 Acres Lot
$531,900 Zestimate®
$131/sqft
$3,145 Estimated rent
Home value
$531,900
$505,000 - $558,000
$3,145/mo
Zestimate® history
Loading...
Owner options
Explore your selling options
What's special
BEAUTIFUL COLONIAL ON CUL-DE-SAC BACKING TO GOLF COURSE. OVER 3700 SQ.FT OF LIVING SPACE ABOVE GRADE!!! GAS FIREPLACES IN FAMILY ROOM & PRIMARY BEDROOM . GOURMET KITCHEN WITH HARDWOOD FLOORS, GRANITE COUNTERS, LARGE ISLAND WITH NEW COOKTOP, STAINLESS STEEL APPLIANCES, 42" MAPLE CABINETS. 4 LARGE BEDROOMS AND MULTIPLE WALK IN CLOSETS ON 2ND LEVEL. PRIMARY BATH W/ 2-PERSON TUB, DUAL SINKS & SEPARATE SHOWER. 2 STAIRWELLS. SPACIOUS LOFT OVERLOOKING LIVING ROOM , 1ST FLOOR OFFICE THAT COULD BE 5TH BEDROOM WITH WALK IN CLOSET AND FULL BATH. 1ST FLR LAUNDRY. HUGE UNFINISHED BASEMENT READY TO BE FINISHED WITH 3 PIECE ROUGH IN. DECK OFF KITCHEN. 2 CAR GARAGE. 9FT. CEILINGS. INTERIOR JUST PROFESSIONALLY PAINTED AND NEW CARPET THROUGH OUT. GAS FURNACES AND AC JUST REPLACED. HOA INCLUDES OUTDOOR POOL. 10 MINUTES TO I-95. GREAT HOME PRICED TO SELL!!!
Zillow last checked: 8 hours ago
Listing updated: December 01, 2023 at 12:44am
Listed by:
Daniel Carson 443-528-3984,
American Premier Realty, LLC
Bought with:
Christy Kopp, Rm425297
RE/MAX Components
Source: Bright MLS,MLS#: MDCC2010978
Facts & features
Interior
Bedrooms & bathrooms
- Bedrooms: 4
- Bathrooms: 3
- Full bathrooms: 3
- Main level bathrooms: 1
Basement
- Area: 2052
Heating
- Forced Air, Natural Gas
Cooling
- Central Air, Electric
Appliances
- Included: Dishwasher, Disposal, Dryer, Exhaust Fan, Ice Maker, Self Cleaning Oven, Oven, Oven/Range - Electric, Refrigerator, Washer, Gas Water Heater
- Laundry: Main Level, Laundry Room
Features
- Kitchen - Gourmet, Kitchen Island, Kitchen - Table Space, Dining Area, Eat-in Kitchen, Upgraded Countertops, Primary Bath(s), Double/Dual Staircase, Additional Stairway, Ceiling Fan(s), Family Room Off Kitchen, Recessed Lighting, Open Floorplan, Bathroom - Stall Shower, Bathroom - Tub Shower, Walk-In Closet(s), Dry Wall, 9'+ Ceilings, 2 Story Ceilings
- Flooring: Carpet, Hardwood, Tile/Brick, Vinyl, Wood
- Doors: Six Panel
- Windows: Double Pane Windows, Screens, Vinyl Clad, Window Treatments
- Basement: Unfinished,Full,Space For Rooms,Windows
- Number of fireplaces: 2
- Fireplace features: Glass Doors, Gas/Propane
Interior area
- Total structure area: 5,757
- Total interior livable area: 3,705 sqft
- Finished area above ground: 3,705
- Finished area below ground: 0
Property
Parking
- Total spaces: 6
- Parking features: Built In, Garage Faces Front, Garage Door Opener, Concrete, Attached, Driveway
- Attached garage spaces: 2
- Uncovered spaces: 4
Accessibility
- Accessibility features: Other
Features
- Levels: Three
- Stories: 3
- Patio & porch: Deck, Patio
- Exterior features: Sidewalks
- Pool features: Community
- Has view: Yes
- View description: Trees/Woods, Golf Course
Lot
- Size: 0.28 Acres
- Features: Backs to Trees
Details
- Additional structures: Above Grade, Below Grade
- Parcel number: 0803118746
- Zoning: R2
- Special conditions: Standard
Construction
Type & style
- Home type: SingleFamily
- Architectural style: Colonial,Traditional
- Property subtype: Single Family Residence
Materials
- Vinyl Siding
- Foundation: Concrete Perimeter
- Roof: Architectural Shingle
Condition
- Very Good
- New construction: No
- Year built: 2005
Utilities & green energy
- Electric: 200+ Amp Service
- Sewer: Public Sewer
- Water: Public
Community & neighborhood
Location
- Region: Elkton
- Subdivision: Patriots Glen
- Municipality: Elkton
HOA & financial
HOA
- Has HOA: Yes
- HOA fee: $145 quarterly
- Amenities included: Common Grounds, Pool, Clubhouse, Fitness Center, Golf Course Membership Available
- Services included: Management, Pool(s)
- Association name: PATRIOTS GLEN
Other
Other facts
- Listing agreement: Exclusive Right To Sell
- Listing terms: Conventional,FHA,VA Loan
- Ownership: Fee Simple
Price history
| Date | Event | Price |
|---|---|---|
| 11/30/2023 | Sold | $485,000+2.1%$131/sqft |
Source: | ||
| 11/11/2023 | Listing removed | -- |
Source: | ||
| 11/9/2023 | Listed for sale | $475,000+10.8%$128/sqft |
Source: | ||
| 10/4/2018 | Listing removed | $2,200$1/sqft |
Source: Streett Hopkins Real Estate, LLC #1002082878 Report a problem | ||
| 7/31/2018 | Listed for rent | $2,200$1/sqft |
Source: Streett Hopkins Real Estate, LLC #1002082878 Report a problem | ||
Public tax history
| Year | Property taxes | Tax assessment |
|---|---|---|
| 2025 | -- | $365,500 +9.3% |
| 2024 | $5,783 +2.4% | $334,300 +2.9% |
| 2023 | $5,650 +1.8% | $324,733 -2.9% |
Find assessor info on the county website
Neighborhood: 21921
Nearby schools
GreatSchools rating
- 6/10Thomson Estates Elementary SchoolGrades: PK-5Distance: 1 mi
- 3/10Elkton Middle SchoolGrades: 6-8Distance: 1.6 mi
- 4/10Elkton High SchoolGrades: 9-12Distance: 1.8 mi
Schools provided by the listing agent
- Elementary: Thompson
- Middle: Elkton
- High: Elkton
- District: Cecil County Public Schools
Source: Bright MLS. This data may not be complete. We recommend contacting the local school district to confirm school assignments for this home.
Get a cash offer in 3 minutes
Find out how much your home could sell for in as little as 3 minutes with a no-obligation cash offer.
Estimated market value$531,900
Get a cash offer in 3 minutes
Find out how much your home could sell for in as little as 3 minutes with a no-obligation cash offer.
Estimated market value
$531,900

