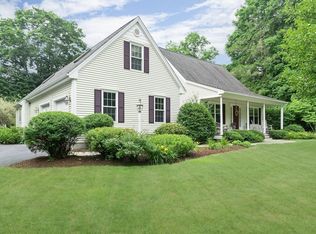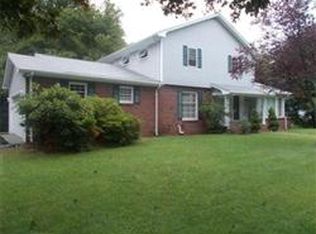This meticulously maintained Gambrel is situated on a beautifully landscaped lot in a convenient Attleboro neighborhood. Featuring quality details, both inside and out, the thoughtfully designed floor plan offers a spacious first floor Master Bedroom, large formal dining room, and front to back living room with wood burning fireplace. Spacious kitchen with cherry cabinetry and generous storage. Heated four season Sun Room overlooks the beautifully landscaped yard with enclosed patio.This home features hardwood flooring under carpets.Two spacious bedrooms and additional upgraded full bath complete the second floor. Partially finished basement is perfect for playroom, media room, home office, or a variety of uses. Two car garage with storage area. Ideal location, space and quality are what sets this home apart.
This property is off market, which means it's not currently listed for sale or rent on Zillow. This may be different from what's available on other websites or public sources.

