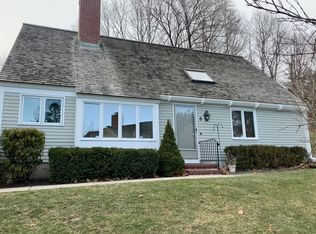Sold for $525,000
$525,000
4 Potter Pond #4, Lexington, MA 02421
1beds
750sqft
Condominium
Built in 1940
-- sqft lot
$553,500 Zestimate®
$700/sqft
$2,952 Estimated rent
Home value
$553,500
$515,000 - $598,000
$2,952/mo
Zestimate® history
Loading...
Owner options
Explore your selling options
What's special
POTTER POND: A premier, well established. condo community sited on 43 bucolic acres in the heart of Lexington. This DETACHED unit is wonderfully private, full of light and well proportioned. The open floor plan offers a lovely living room/dining room plus a well equipped kitchen. The kitchen has gas cooking, ample storage and a convenient breakfast bar. Hardwood floors, gracious entry hall, cathedral ceilings, built in cabinetry, fireplace, large windows all enhance the first floor. Spiral stairs lead to the primary bedroom, large full bath with heated floor and laundry. There is access to a private fenced yard with patio from the bedroom.There is also a detached garage with additional storage. Play tennis on the courts or relax by one of the three ponds. This condo offers the lifestyle of a home with the convenience of a condo.
Zillow last checked: 8 hours ago
Listing updated: April 24, 2024 at 07:23am
Listed by:
Leeann Yolin 508-981-1093,
Coldwell Banker Realty - Weston 781-894-5555
Bought with:
Brianne Grady
Berkshire Hathaway HomeServices Robert Paul Properties
Source: MLS PIN,MLS#: 73197580
Facts & features
Interior
Bedrooms & bathrooms
- Bedrooms: 1
- Bathrooms: 2
- Full bathrooms: 1
- 1/2 bathrooms: 1
Primary bedroom
- Features: Bathroom - Full, Walk-In Closet(s), Flooring - Wall to Wall Carpet
- Level: Basement
Bedroom 2
- Features: Bathroom - Half
- Level: First
Primary bathroom
- Features: Yes
Dining room
- Features: Flooring - Hardwood
- Level: First
Kitchen
- Features: Flooring - Hardwood, Breakfast Bar / Nook
- Level: First
Living room
- Features: Cathedral Ceiling(s), Closet/Cabinets - Custom Built, Flooring - Hardwood, Window(s) - Picture
- Level: First
Heating
- Forced Air, Natural Gas
Cooling
- Central Air
Appliances
- Included: Range, Dishwasher, Microwave, Refrigerator, Washer, Dryer
- Laundry: In Basement, In Building
Features
- Flooring: Wood, Carpet
- Has basement: Yes
- Number of fireplaces: 2
- Fireplace features: Living Room, Master Bedroom
Interior area
- Total structure area: 750
- Total interior livable area: 750 sqft
Property
Parking
- Total spaces: 2
- Parking features: Detached, Storage
- Garage spaces: 1
- Uncovered spaces: 1
Features
- Entry location: Unit Placement(Street)
- Patio & porch: Patio - Enclosed
- Exterior features: Patio - Enclosed
Details
- Parcel number: 547263
- Zoning: PD
Construction
Type & style
- Home type: Condo
- Property subtype: Condominium
Condition
- Year built: 1940
Utilities & green energy
- Sewer: Public Sewer
- Water: Public
- Utilities for property: for Gas Range
Community & neighborhood
Security
- Security features: Security System
Location
- Region: Lexington
HOA & financial
HOA
- HOA fee: $591 monthly
- Services included: Sewer, Insurance, Maintenance Structure, Maintenance Grounds, Snow Removal, Reserve Funds
Price history
| Date | Event | Price |
|---|---|---|
| 4/22/2024 | Sold | $525,000-4.5%$700/sqft |
Source: MLS PIN #73197580 Report a problem | ||
| 2/28/2024 | Contingent | $549,500$733/sqft |
Source: MLS PIN #73197580 Report a problem | ||
| 1/30/2024 | Listed for sale | $549,500-3.4%$733/sqft |
Source: MLS PIN #73197580 Report a problem | ||
| 12/11/2023 | Listing removed | $569,000$759/sqft |
Source: MLS PIN #73109461 Report a problem | ||
| 10/16/2023 | Price change | $569,000-4.4%$759/sqft |
Source: MLS PIN #73109461 Report a problem | ||
Public tax history
Tax history is unavailable.
Neighborhood: 02421
Nearby schools
GreatSchools rating
- 9/10Bowman Elementary SchoolGrades: K-5Distance: 0.7 mi
- 9/10Jonas Clarke Middle SchoolGrades: 6-8Distance: 1.3 mi
- 10/10Lexington High SchoolGrades: 9-12Distance: 2.2 mi
Get a cash offer in 3 minutes
Find out how much your home could sell for in as little as 3 minutes with a no-obligation cash offer.
Estimated market value$553,500
Get a cash offer in 3 minutes
Find out how much your home could sell for in as little as 3 minutes with a no-obligation cash offer.
Estimated market value
$553,500
